3451 Villa Drive, Brea, CA 92823
-
Listed Price :
$4,500/month
-
Beds :
3
-
Baths :
3
-
Property Size :
1,978 sqft
-
Year Built :
2015
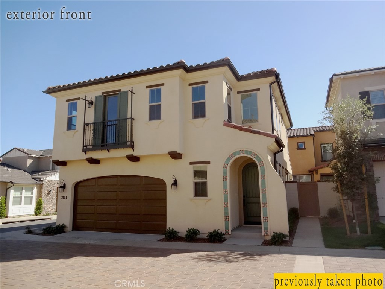
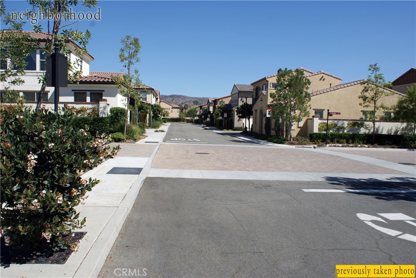
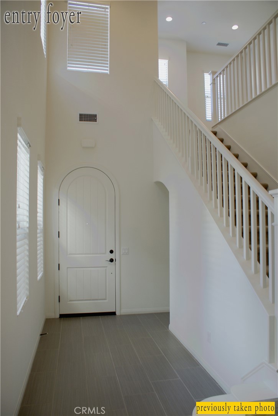
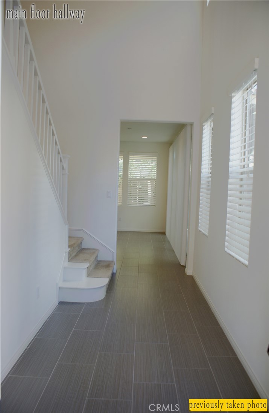
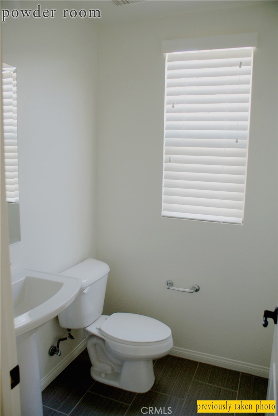
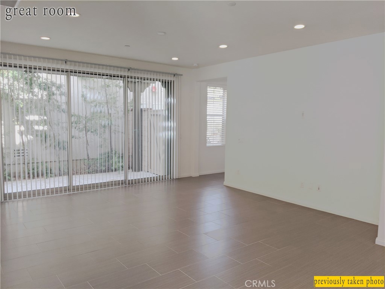
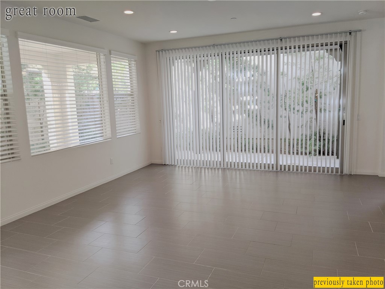
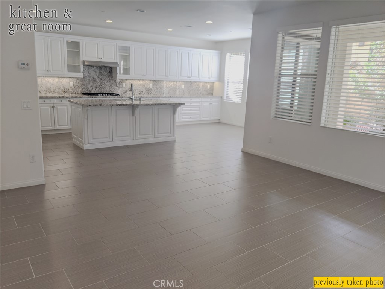
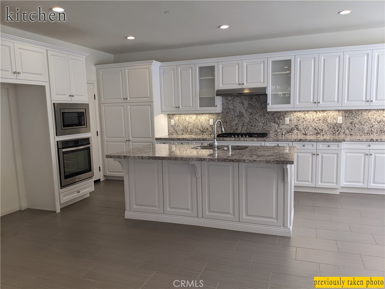
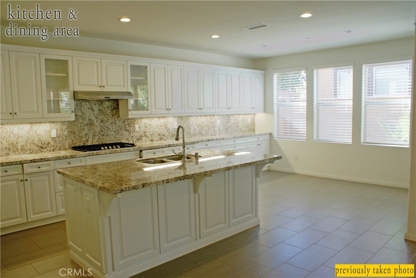
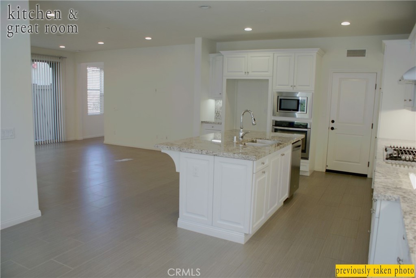
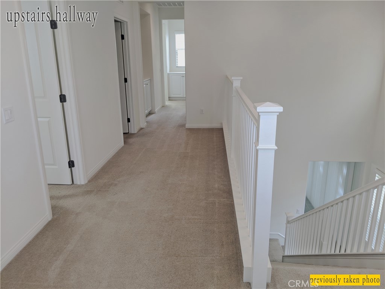
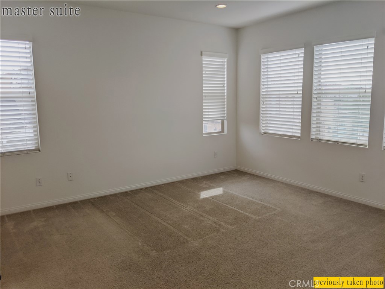
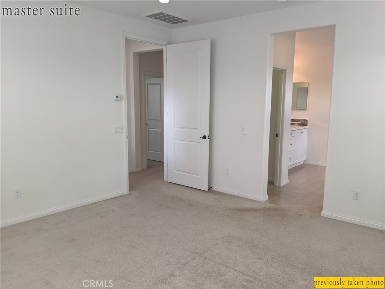
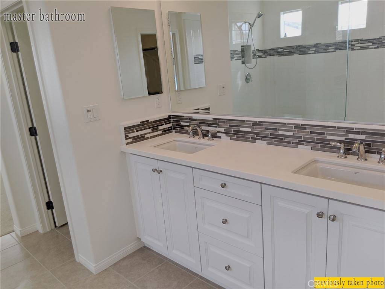
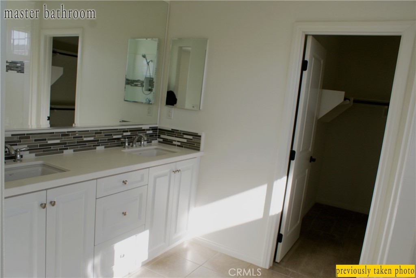
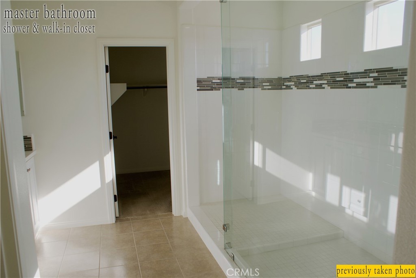
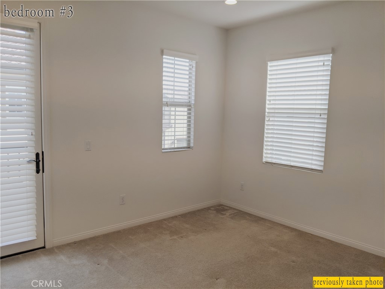
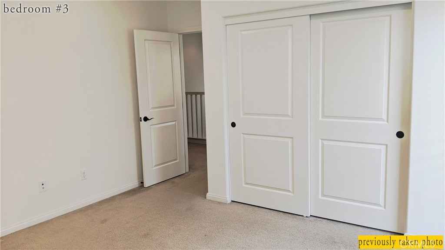
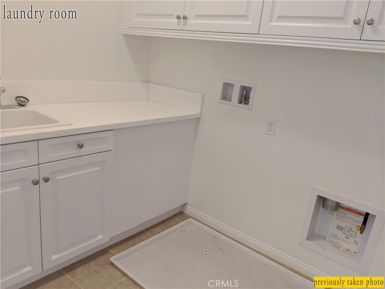
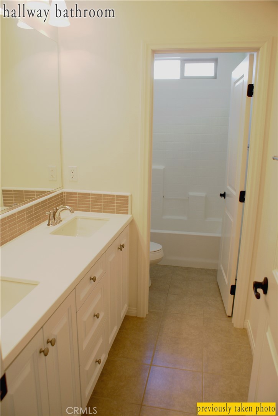
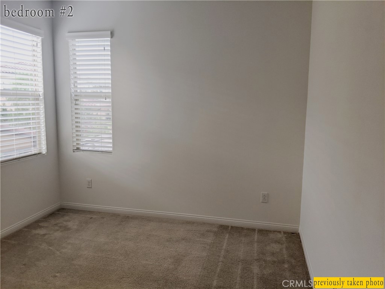
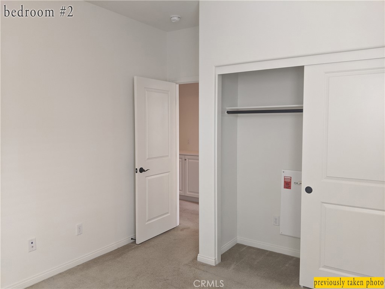
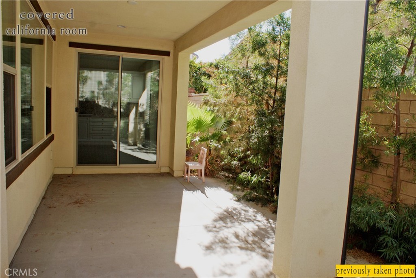
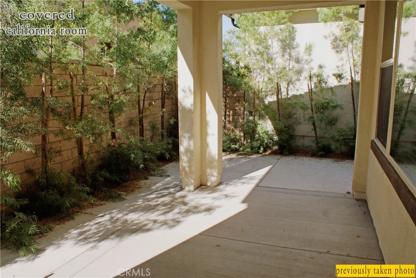
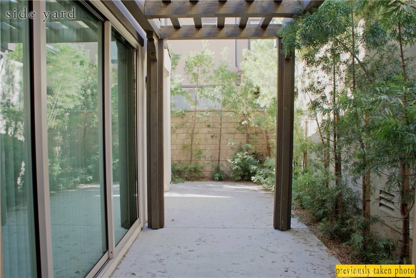
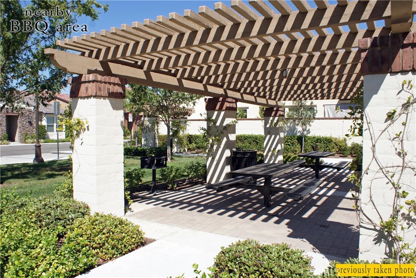
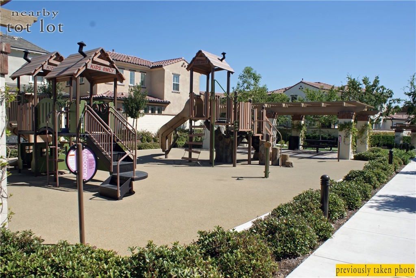
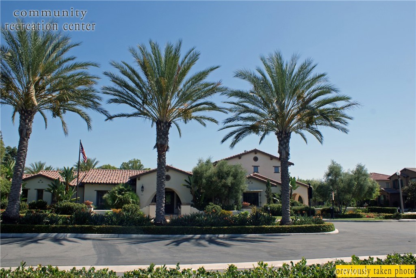

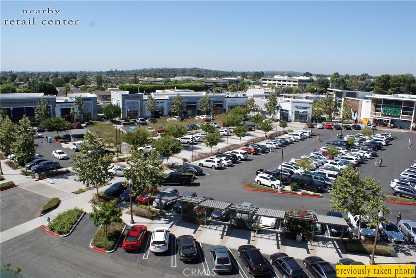
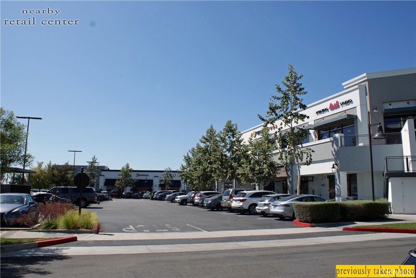
Property Description
HOME IS LOCATED IN THE PREFERRED PLANNED COMMUNITY FEATURING 2-STORY HIGH CEILING IN ENTRY FOYER/HALLWAY, OPEN FLOOR PLAN, SPACIOUS GREAT ROOM, AIRY & BRIGHT GOURMET KITCHEN WITH GRANITE SLAB COUNTERTOPS & BACKSPLASH, SPACIOUS CENTER ISLAND & BREAKFAST BAR AND STAINLESS STEEL APPLIANCES, UPGRADED CARPET & TILE FLOORING, THIS HOME WILL CATER TO THE NEEDS OF EVERYDAY LIVING. THE PLANNED COMMUNITY ALSO OFFERS ADDITIONAL VARIETY OF AMENITIES SUCH AS RECREATION CENTER INCLUDING MEETING ROOM & LOUNGE, POOL & SPA, SMALL WATER PARK FOR YOUNGER CHILDREN, WALKING TRAIL ETC. THERE IS A BBQ & PICNIC AREA AND TOT LOT JUST AROUND THE CORNER, AND CONVENIENTLY 5-10 MIN WALKING DISTANCE TO A GROCERY MARKET, EATERIES, SHOPS, YOGA STUDIO, AND MORE
Interior Features
| Laundry Information |
| Location(s) |
Washer Hookup, Gas Dryer Hookup, Laundry Room, Upper Level |
| Kitchen Information |
| Features |
Granite Counters, Kitchen Island, Kitchen/Family Room Combo |
| Bedroom Information |
| Features |
All Bedrooms Up |
| Bedrooms |
3 |
| Bathroom Information |
| Features |
Bathtub, Closet, Quartz Counters, Separate Shower, Tub Shower |
| Bathrooms |
3 |
| Flooring Information |
| Material |
Carpet, Tile |
| Interior Information |
| Features |
Breakfast Bar, Breakfast Area, Granite Counters, High Ceilings, Open Floorplan, Recessed Lighting, Two Story Ceilings, Unfurnished, Wired for Data, All Bedrooms Up |
| Cooling Type |
Central Air |
Listing Information
| Address |
3451 Villa Drive |
| City |
Brea |
| State |
CA |
| Zip |
92823 |
| County |
Orange |
| Listing Agent |
David Chae DRE #01331737 |
| Courtesy Of |
Realty One Group West |
| List Price |
$4,500/month |
| Status |
Active |
| Type |
Residential Lease |
| Subtype |
Condominium |
| Structure Size |
1,978 |
| Lot Size |
2,500 |
| Year Built |
2015 |
Listing information courtesy of: David Chae, Realty One Group West. *Based on information from the Association of REALTORS/Multiple Listing as of Nov 5th, 2024 at 9:54 PM and/or other sources. Display of MLS data is deemed reliable but is not guaranteed accurate by the MLS. All data, including all measurements and calculations of area, is obtained from various sources and has not been, and will not be, verified by broker or MLS. All information should be independently reviewed and verified for accuracy. Properties may or may not be listed by the office/agent presenting the information.
































