2534 Alona Street, Santa Ana, CA 92706
-
Listed Price :
$1,099,999
-
Beds :
4
-
Baths :
3
-
Property Size :
2,447 sqft
-
Year Built :
1968
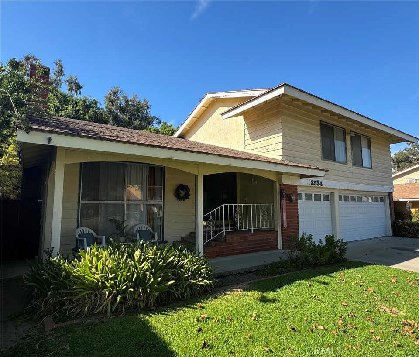
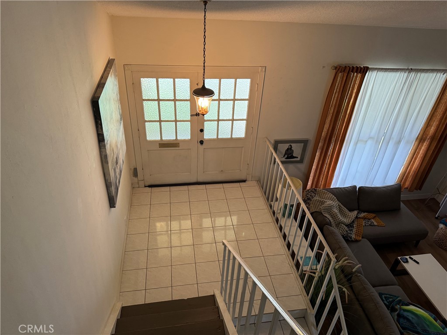
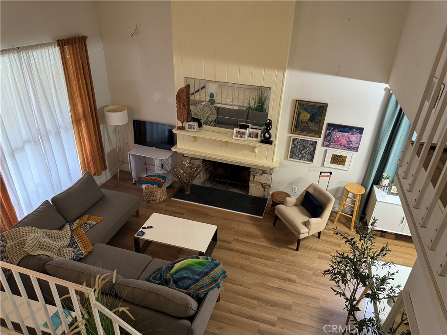
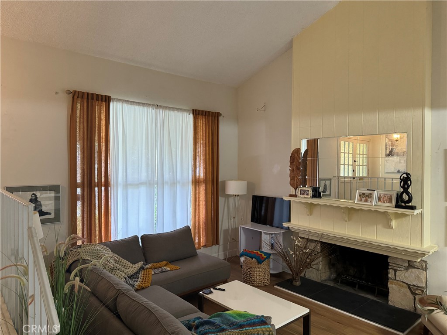
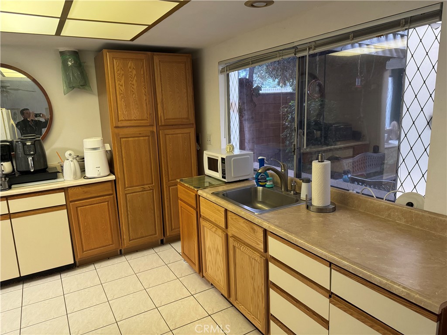
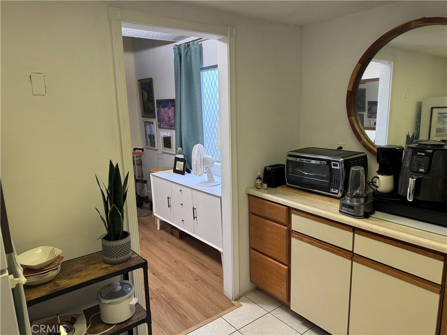
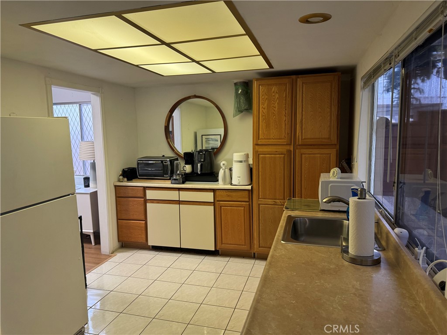
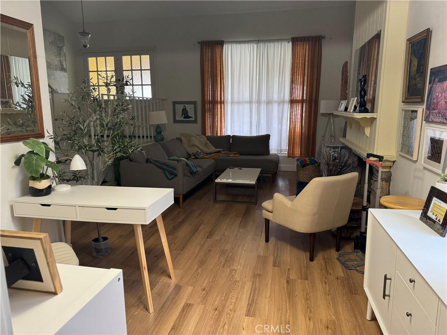
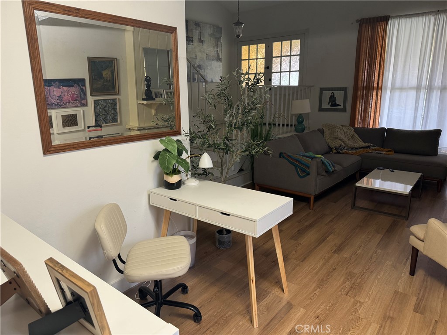
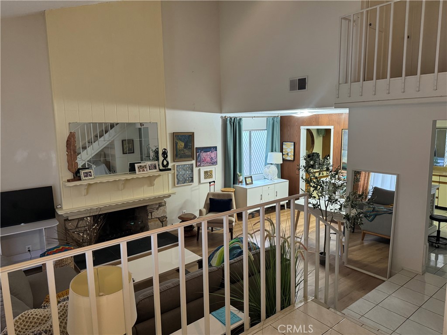
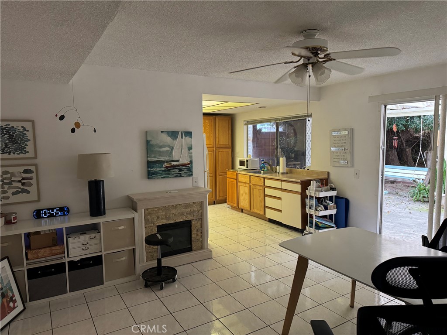
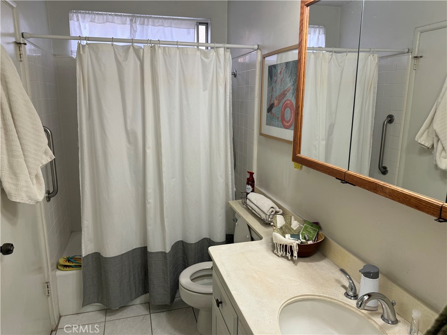
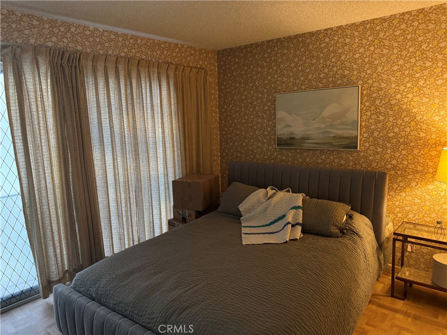
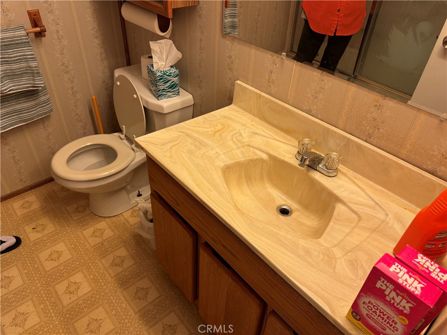
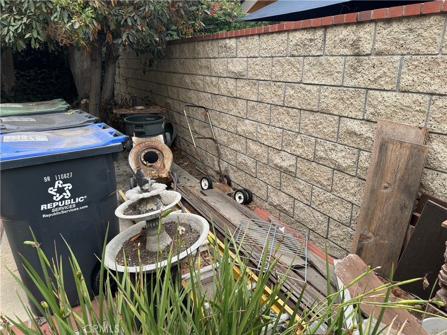
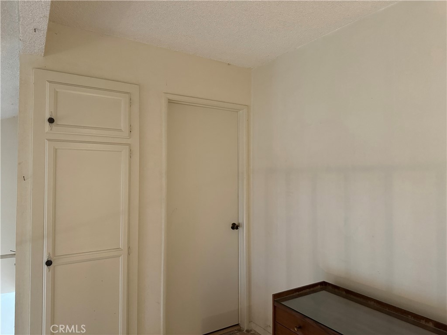
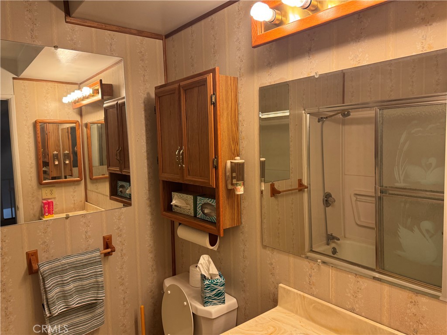
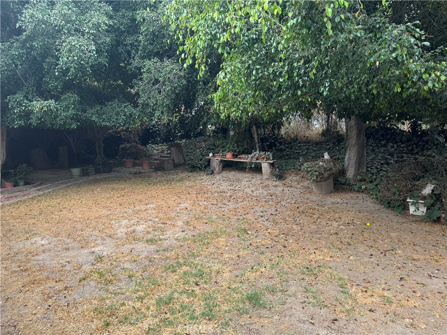
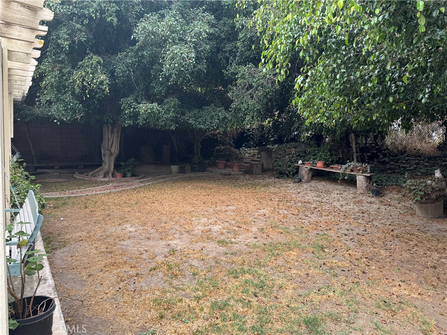
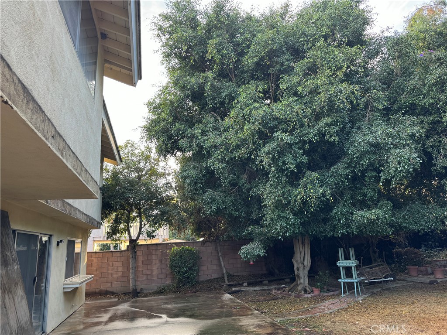
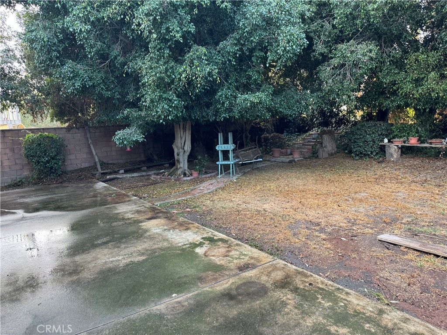
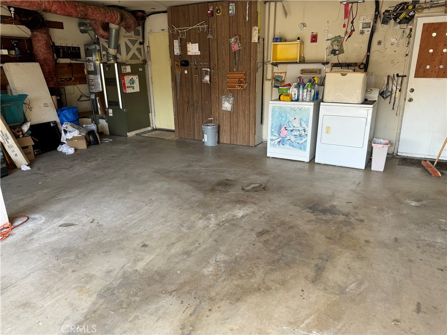
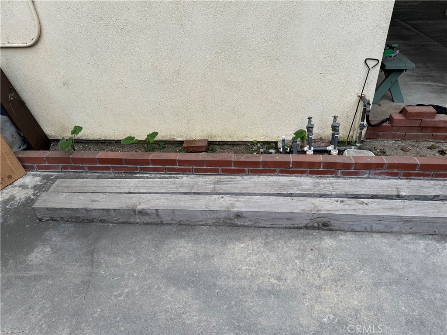
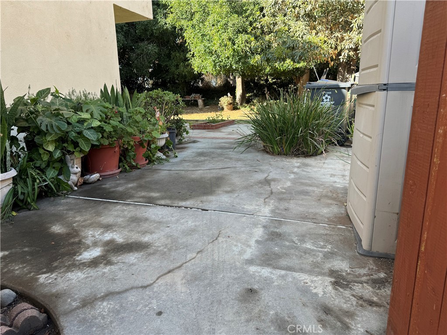
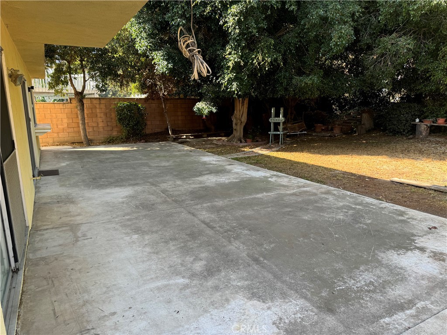
Property Description
First Time on the Market in The Prestigious Casa De Santiago, Fantastic Opportunity to Remodel a 4 Bedroom, 3 Bathroom Home with a 3 Car Garage. Plenty of Cabinets Throughout Home. En suite Bathroom & Bedroom Downstairs with Large Closet that leads out to the Rear Yard, Breakfast Nook with a Large Kitchen, Dining Room and Living Room with High Ceilings. 3 Car Garage has Direct Access, Laundry Hook Ups & Roll Up Doors. Staircase Leads Up to the Remaining Bedrooms with Large Closets & Bathrooms. On the Second Floor there is a Large Bonus Room that has the Potential to be Add'l Bedrooms and Bathroom. Rear Yard Has A Dog Run, Mature Trees and Hardscape & Backs Up To Riverbed. Located with Easy Access to 22, 57 & 5 Freeways & Minutes to The Block and Santa Ana College. Rear Yard has potential for ADU or Pool
Interior Features
| Laundry Information |
| Location(s) |
In Garage |
| Bedroom Information |
| Features |
Bedroom on Main Level |
| Bedrooms |
4 |
| Bathroom Information |
| Features |
Bathtub |
| Bathrooms |
3 |
| Interior Information |
| Features |
Breakfast Area, Separate/Formal Dining Room, High Ceilings, Bedroom on Main Level |
| Cooling Type |
Central Air |
Listing Information
| Address |
2534 Alona Street |
| City |
Santa Ana |
| State |
CA |
| Zip |
92706 |
| County |
Orange |
| Listing Agent |
Arthur Alderete DRE #01281647 |
| Courtesy Of |
Re/Max Premier Realty |
| List Price |
$1,099,999 |
| Status |
Active |
| Type |
Residential |
| Subtype |
Single Family Residence |
| Structure Size |
2,447 |
| Lot Size |
6,080 |
| Year Built |
1968 |
Listing information courtesy of: Arthur Alderete, Re/Max Premier Realty. *Based on information from the Association of REALTORS/Multiple Listing as of Jan 4th, 2025 at 11:30 PM and/or other sources. Display of MLS data is deemed reliable but is not guaranteed accurate by the MLS. All data, including all measurements and calculations of area, is obtained from various sources and has not been, and will not be, verified by broker or MLS. All information should be independently reviewed and verified for accuracy. Properties may or may not be listed by the office/agent presenting the information.

























