7912 De Palma Street, Downey, CA 90241
-
Listed Price :
$799,000
-
Beds :
3
-
Baths :
1
-
Property Size :
1,600 sqft
-
Year Built :
1950
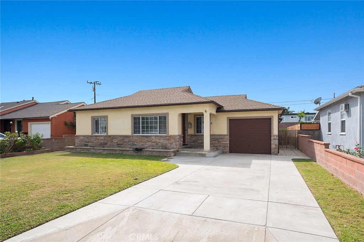
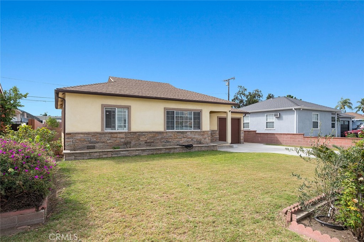
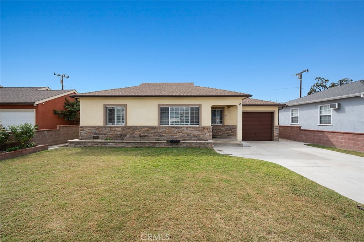
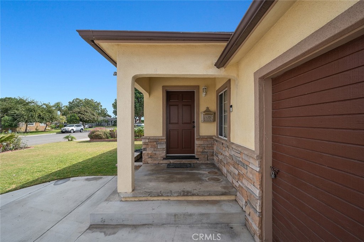
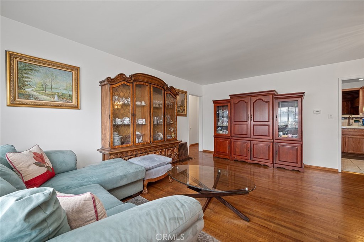
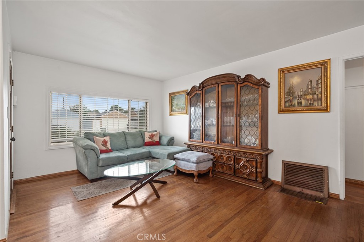
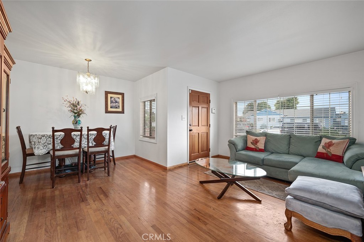
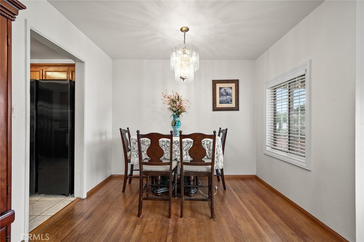
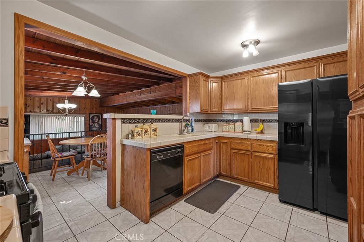
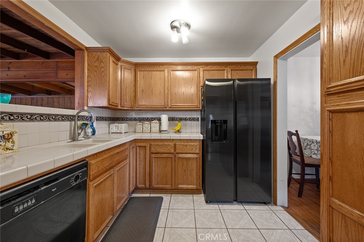
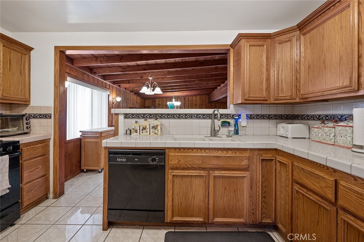
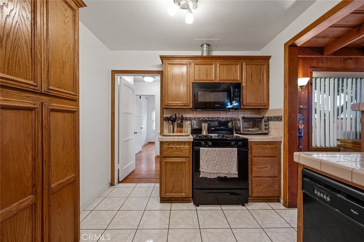
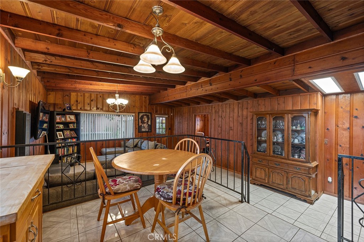
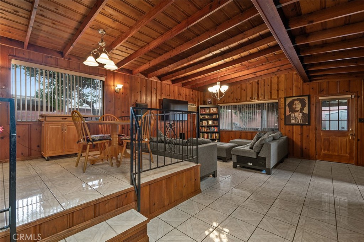
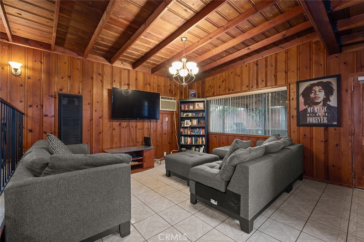
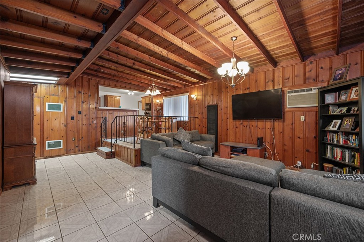
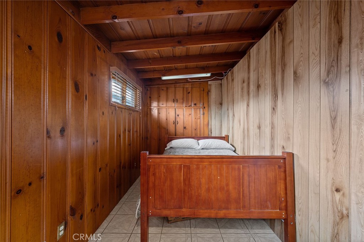
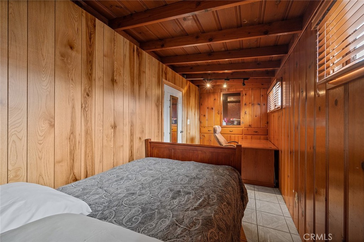
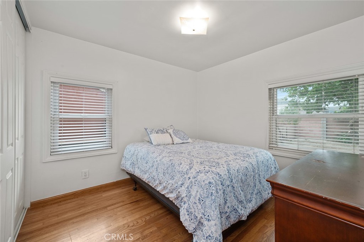
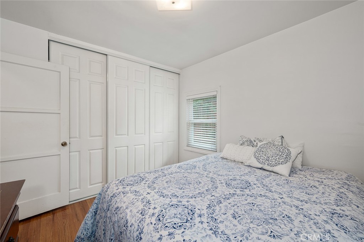
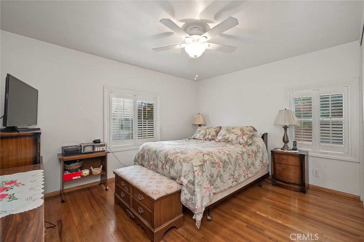
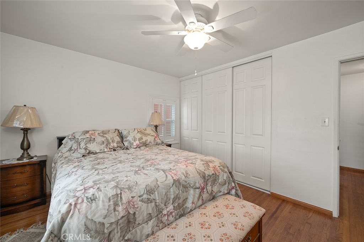
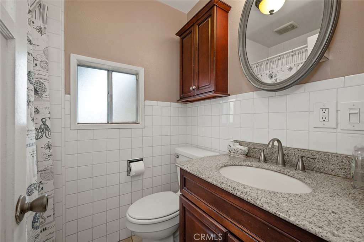
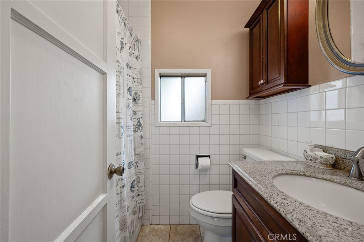
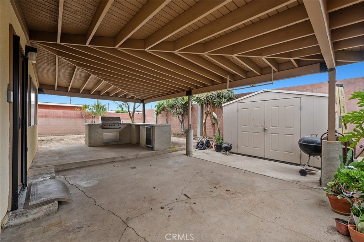
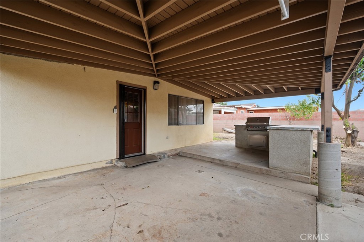
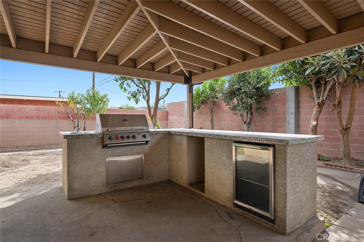
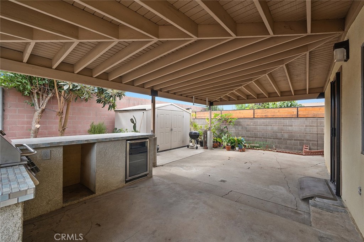
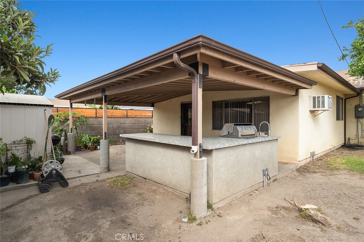
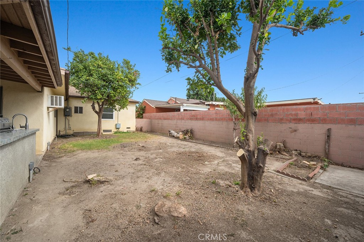
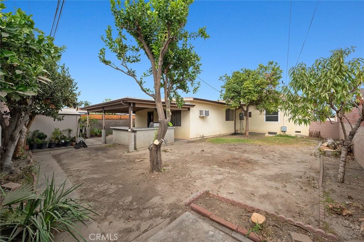
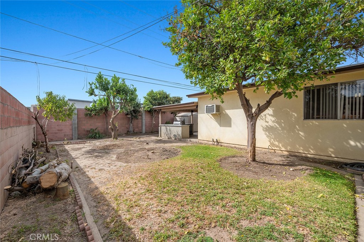
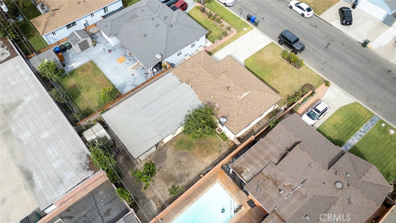
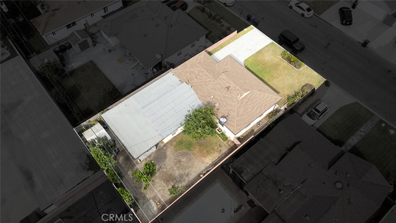
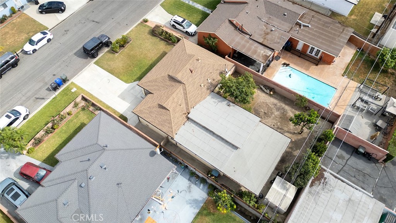
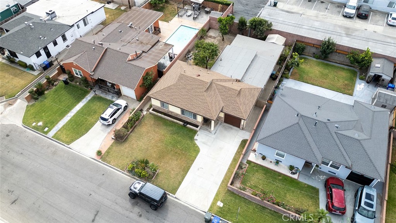
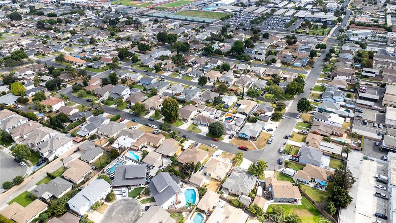
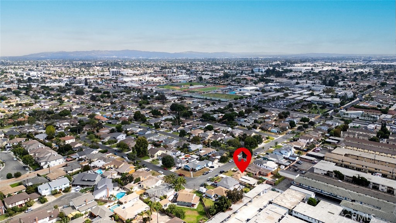
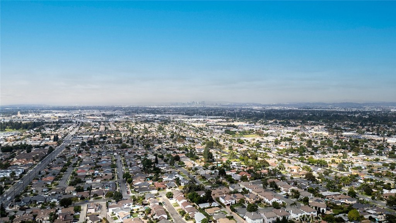
Property Description
Charming Expanded Home in the Heart of Downey!
Don’t miss this beautifully expanded home in the highly desirable city of Downey! Originally built with 1,062 square feet of living space, this residence has been thoughtfully enhanced with an additional 600 square feet, bringing the total to nearly 1,700 square feet. This expansion provides a more spacious and comfortable environment, perfect for modern living.
Step inside to find original hardwood flooring that adds timeless elegance to the inviting interior. The home features three generously sized bedrooms, a very spacious den—ideal for relaxation or a home office—and an expansive backyard designed for entertaining. Enjoy outdoor gatherings with a custom-built gas BBQ, making it easy to host friends and family.
With undeniable curb appeal, this home welcomes you into a warm and inviting atmosphere. Plus, it’s conveniently located near the renowned Dal Rae Steakhouse and an array of fantastic local shops and eateries. Experience the perfect blend of charm, comfort, and convenience in this exceptional Downey home!
Interior Features
| Laundry Information |
| Location(s) |
In Garage |
| Bedroom Information |
| Bedrooms |
3 |
| Bathroom Information |
| Bathrooms |
1 |
| Interior Information |
| Cooling Type |
None |
Listing Information
| Address |
7912 De Palma Street |
| City |
Downey |
| State |
CA |
| Zip |
90241 |
| County |
Los Angeles |
| Listing Agent |
Fernando Ayala DRE #01310454 |
| Courtesy Of |
REAL ESTATE HOUND |
| List Price |
$799,000 |
| Status |
Active |
| Type |
Residential |
| Subtype |
Single Family Residence |
| Structure Size |
1,600 |
| Lot Size |
5,413 |
| Year Built |
1950 |
Listing information courtesy of: Fernando Ayala, REAL ESTATE HOUND. *Based on information from the Association of REALTORS/Multiple Listing as of Feb 23rd, 2025 at 1:12 AM and/or other sources. Display of MLS data is deemed reliable but is not guaranteed accurate by the MLS. All data, including all measurements and calculations of area, is obtained from various sources and has not been, and will not be, verified by broker or MLS. All information should be independently reviewed and verified for accuracy. Properties may or may not be listed by the office/agent presenting the information.







































