8020 Olive Lane, Downey, CA 90241
-
Listed Price :
$869,000
-
Beds :
4
-
Baths :
4
-
Property Size :
2,322 sqft
-
Year Built :
2017
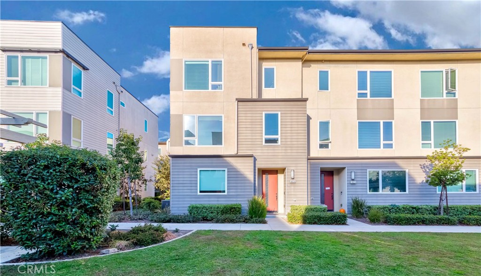
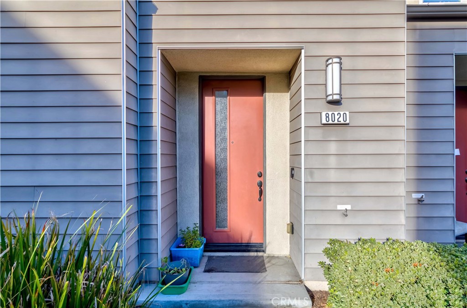
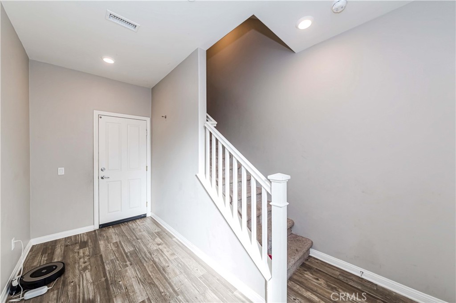
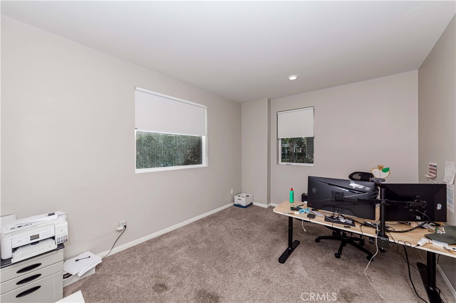
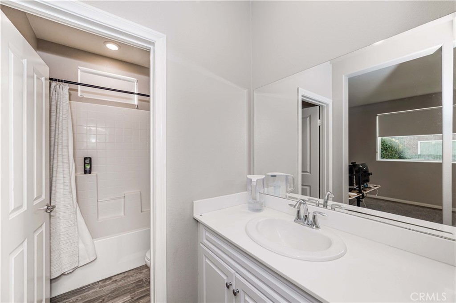
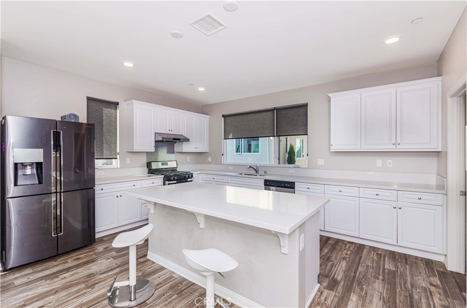
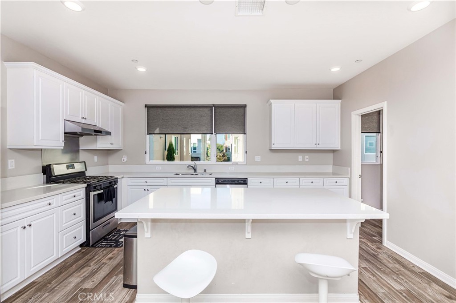
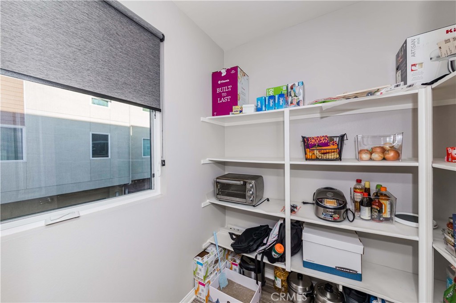
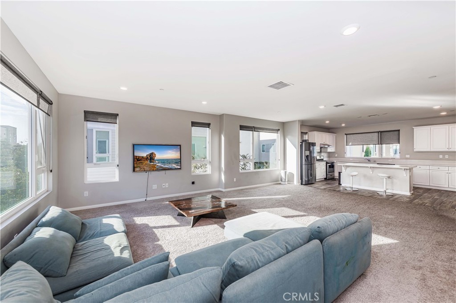
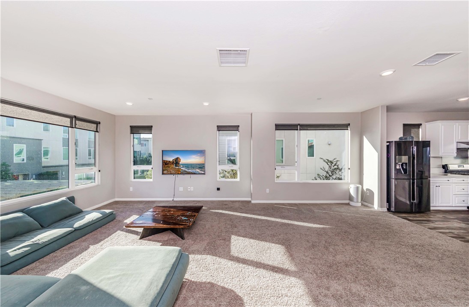
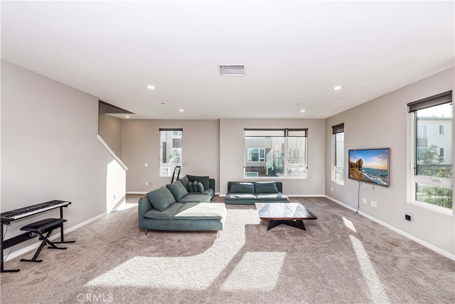
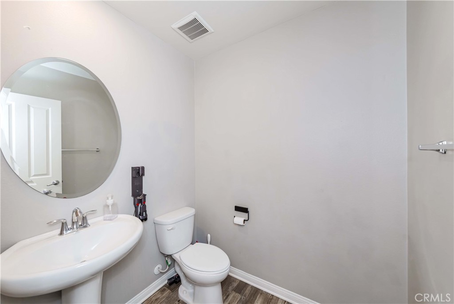
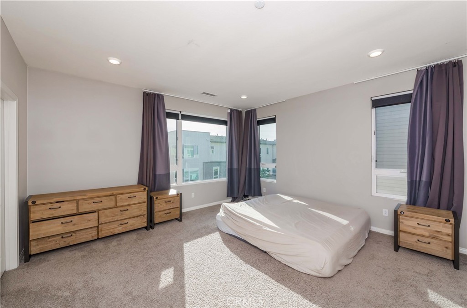
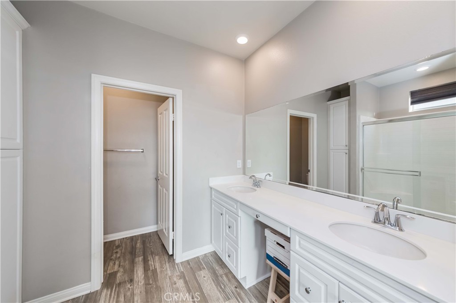
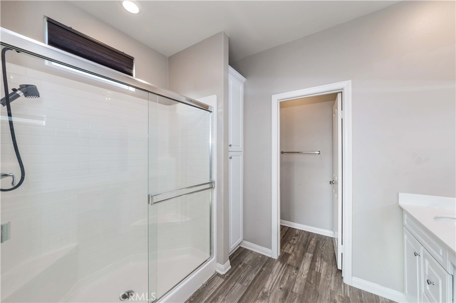
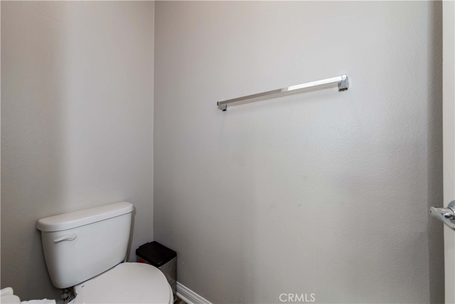
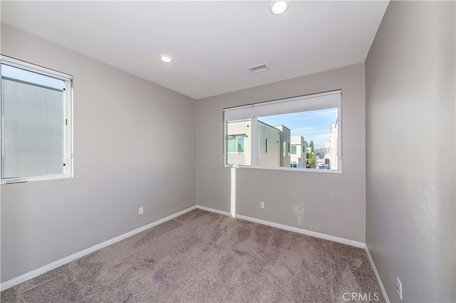
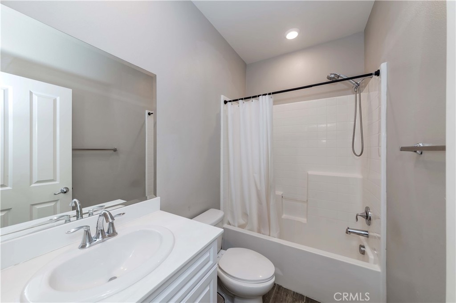
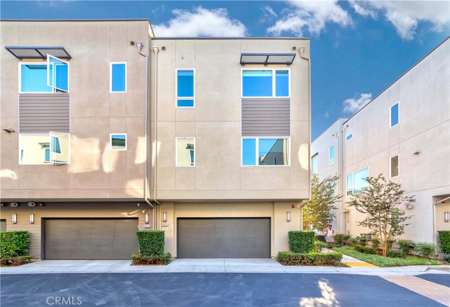
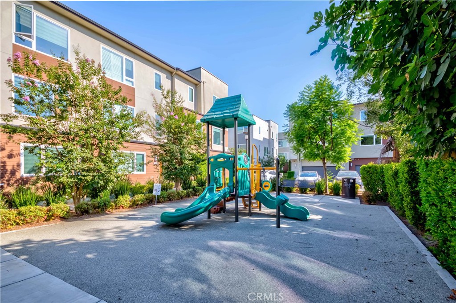
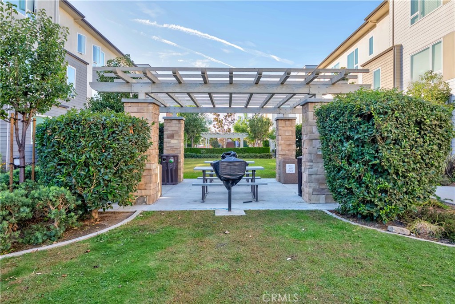
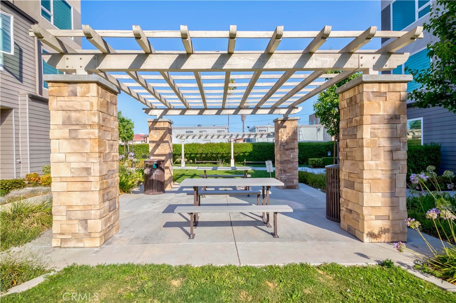
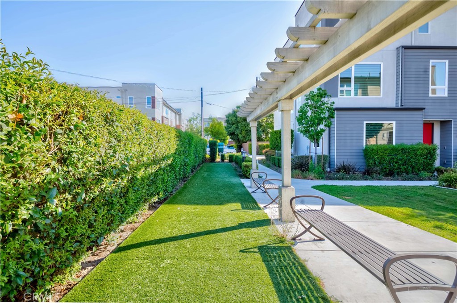
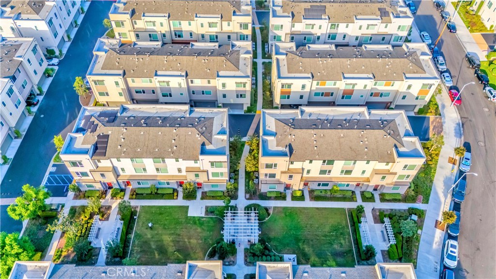
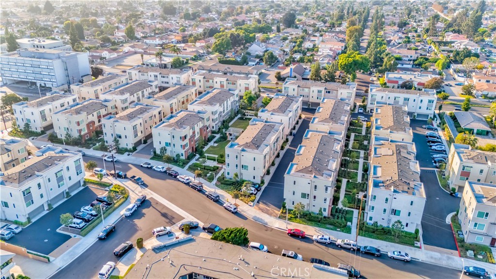
Property Description
Beautiful townhouse in a quiet, BEST INTERIOR LOCATION at the Centerpointe. 4 spacious bedroom, 3.5 bathroom split level with 2 car attached garage. The first floor features with a master suite, full private bathroom, and walk-in closet. The second floor boast a bright and open floor plan with high ceilings, updated airy kitchen, a convenient island for cooking and dining, a walk-in pantry, with stainless appliances. Also a well-appointed half bathroom caters to guests. The third floor includes another Master bedroom with a large master bathroom featuring double vanity, walk-in shower and spacious walk-in closet. Two additional bedrooms, another full bathroom and the laundry room are on this floor. Recess lights throughout the house. Commuter’s dream location near the freeways, close to shopping, restaurants, and Downtown Downey. Low association dues ($196.00) include fire insurance/all outside maintenance. A MUST SEE!!!
Interior Features
| Laundry Information |
| Location(s) |
Laundry Room |
| Kitchen Information |
| Features |
Kitchen Island, Kitchen/Family Room Combo, Quartz Counters, Walk-In Pantry |
| Bedroom Information |
| Features |
Bedroom on Main Level |
| Bedrooms |
4 |
| Bathroom Information |
| Bathrooms |
4 |
| Flooring Information |
| Material |
Carpet, Laminate |
| Interior Information |
| Features |
Breakfast Bar, High Ceilings, Pantry, Recessed Lighting, Bedroom on Main Level, Walk-In Pantry, Walk-In Closet(s) |
| Cooling Type |
Central Air |
Listing Information
| Address |
8020 Olive Lane |
| City |
Downey |
| State |
CA |
| Zip |
90241 |
| County |
Los Angeles |
| Listing Agent |
Chong Kim DRE #01044949 |
| Courtesy Of |
Sunny Hills Real Estate, Inc. |
| List Price |
$869,000 |
| Status |
Active |
| Type |
Residential |
| Subtype |
Townhouse |
| Structure Size |
2,322 |
| Lot Size |
1,069 |
| Year Built |
2017 |
Listing information courtesy of: Chong Kim, Sunny Hills Real Estate, Inc.. *Based on information from the Association of REALTORS/Multiple Listing as of Nov 11th, 2024 at 4:43 PM and/or other sources. Display of MLS data is deemed reliable but is not guaranteed accurate by the MLS. All data, including all measurements and calculations of area, is obtained from various sources and has not been, and will not be, verified by broker or MLS. All information should be independently reviewed and verified for accuracy. Properties may or may not be listed by the office/agent presenting the information.

























