340 Olinda Drive, Brea, CA 92823
-
Listed Price :
$2,790,000
-
Beds :
6
-
Baths :
7
-
Property Size :
7,633 sqft
-
Year Built :
2001
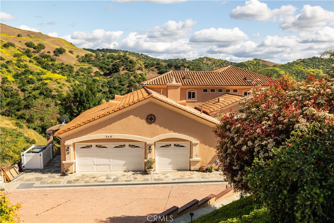
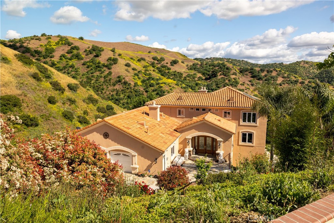
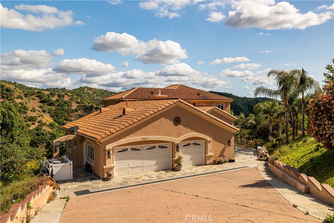
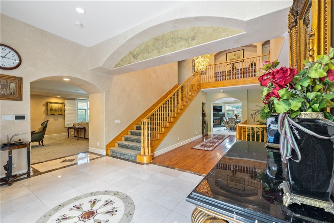
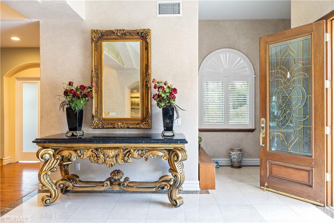
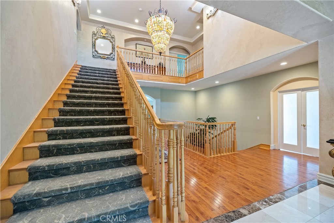
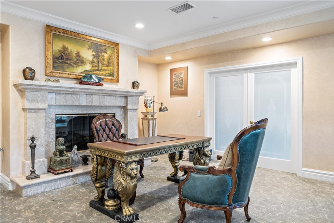
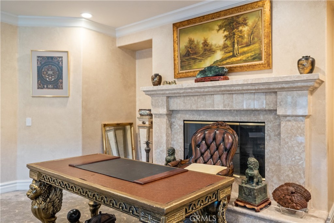
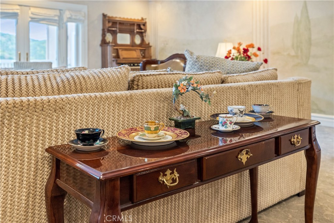
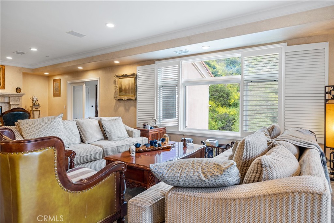
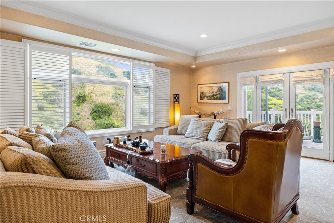
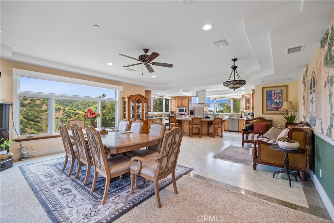
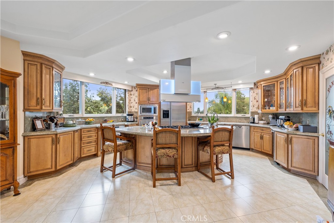
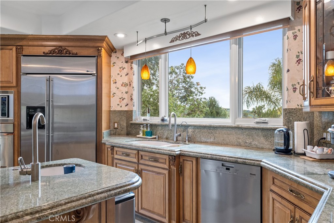
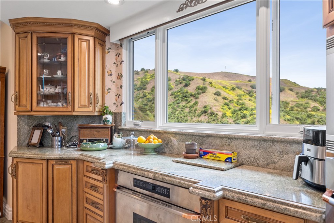
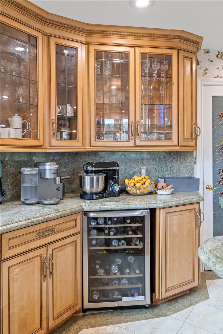
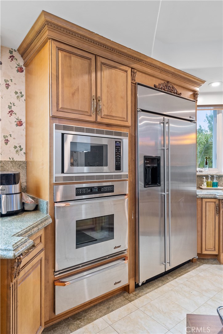
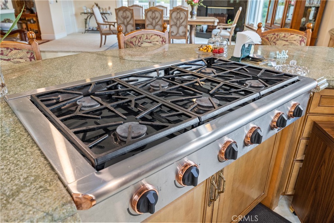
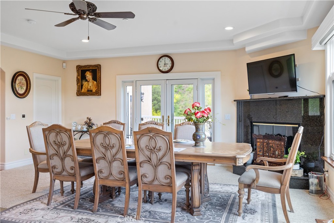
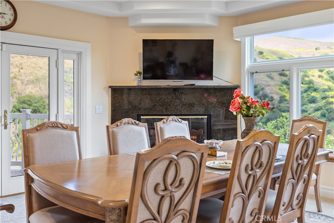
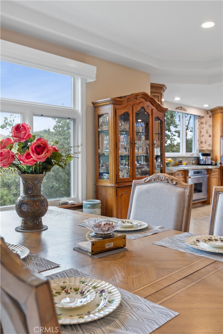
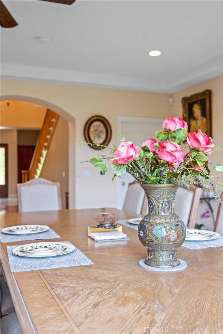
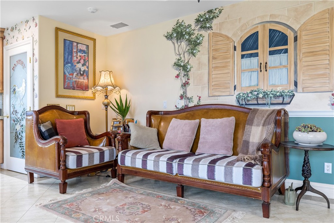
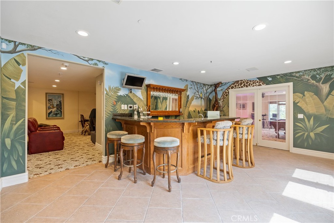
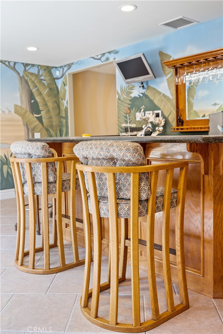
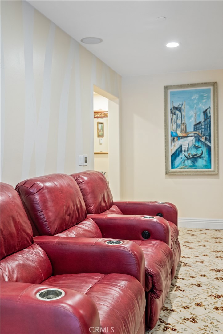
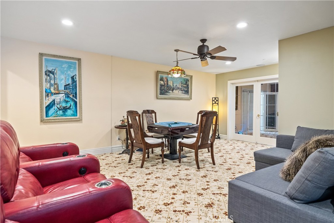
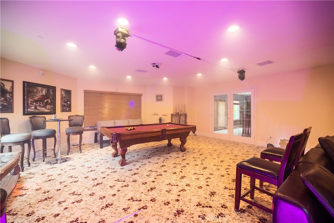
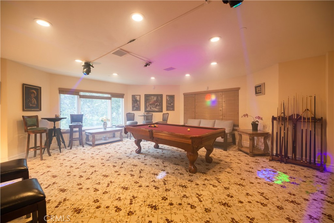
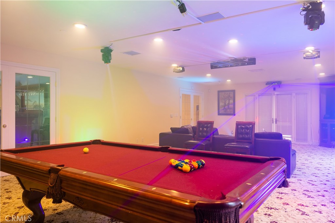
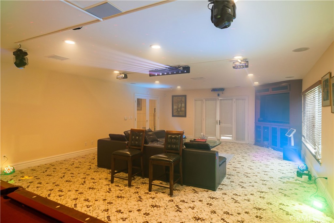
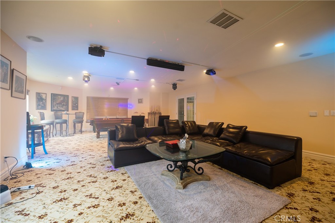
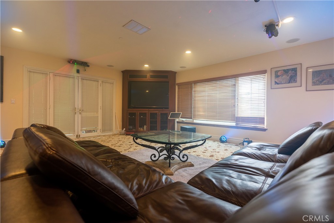
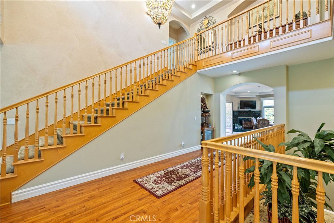
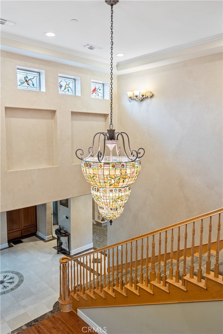
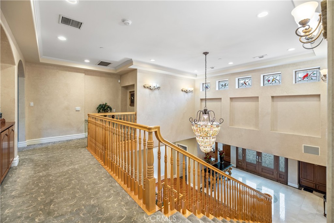
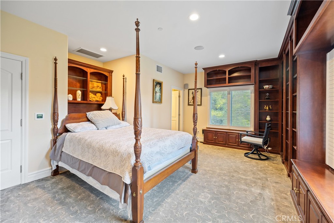
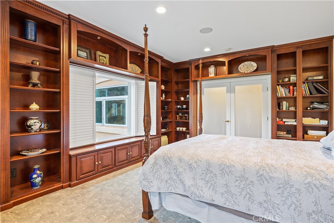
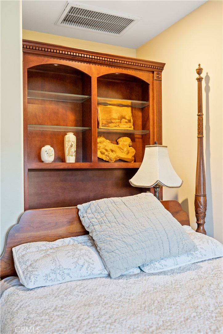
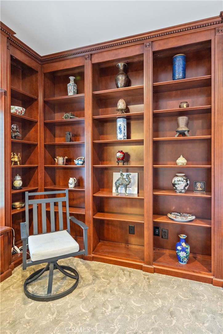
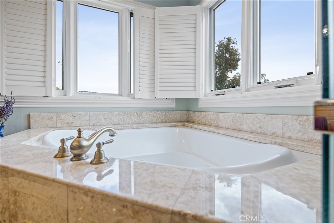
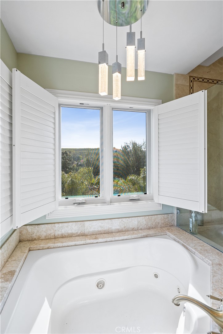
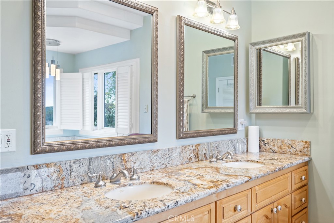
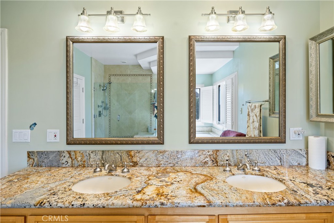
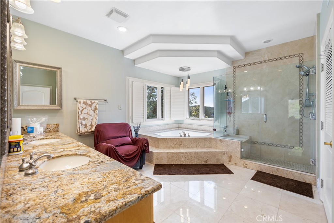
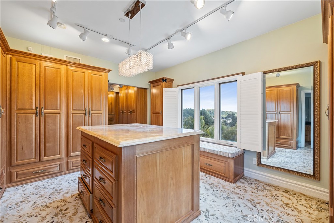
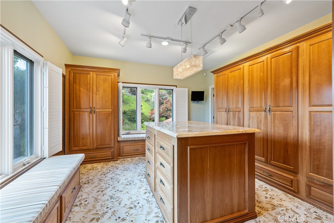
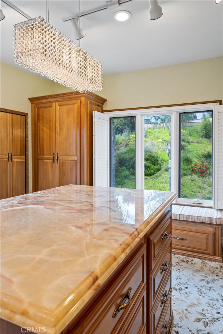
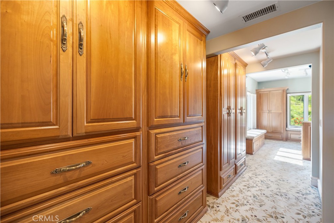
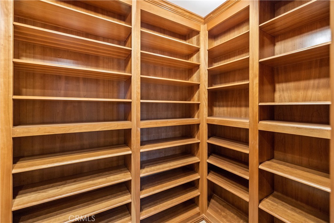
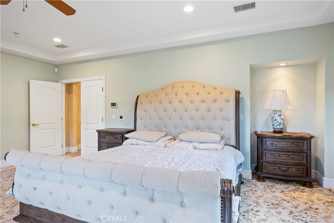
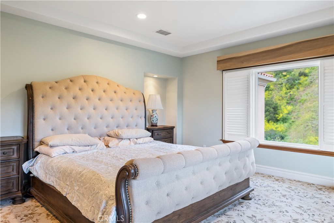
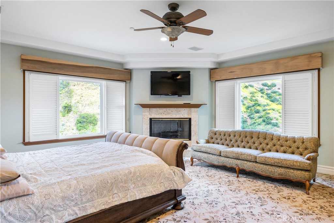
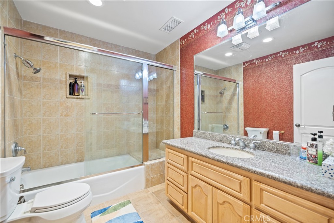
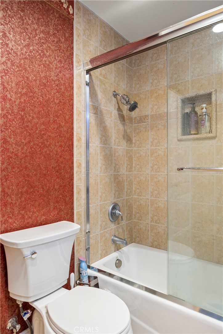
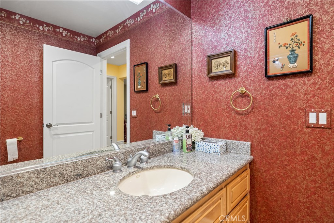
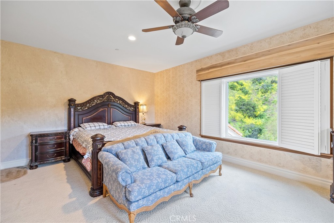
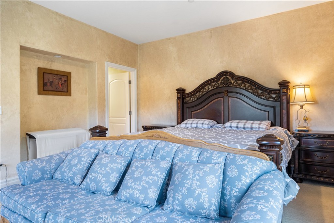
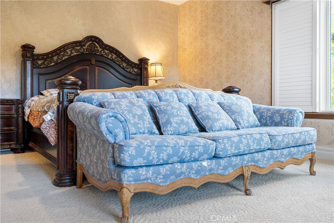
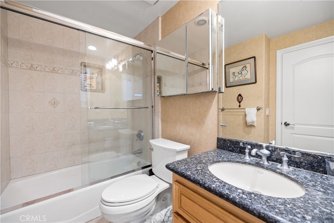
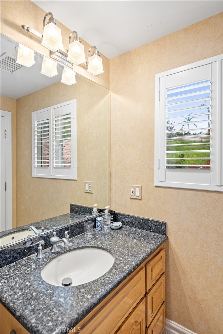
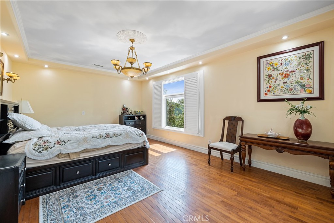
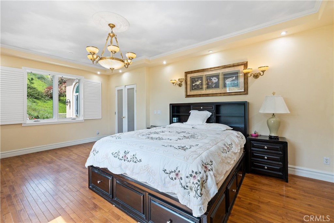
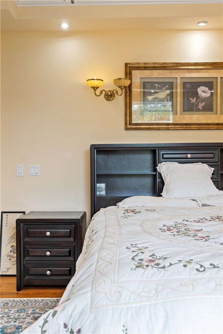
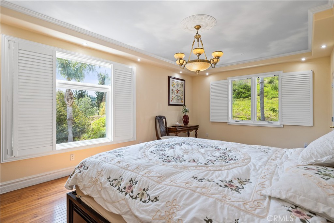
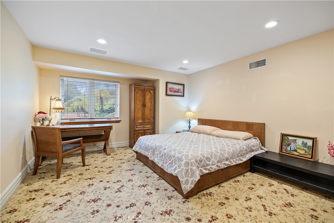
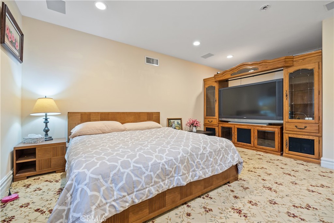
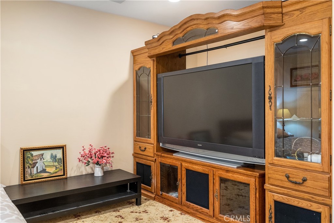
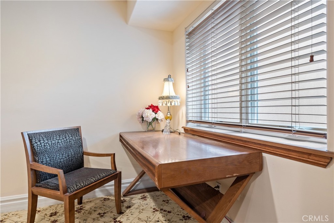
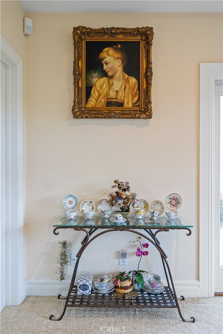
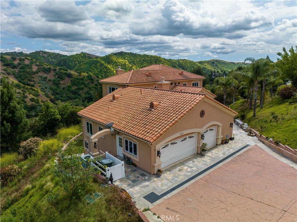
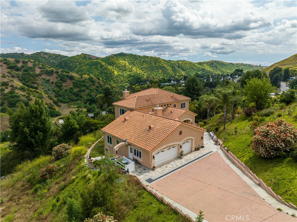
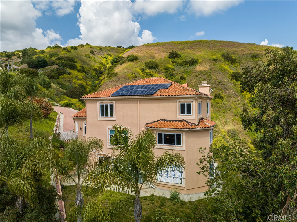
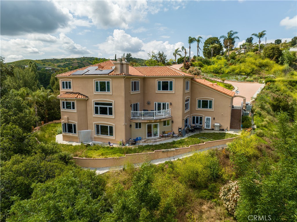
Property Description
Magnificent View Custom Estate Located in the Hills of Carbon Canyon. This Beauty is a 8010 Sq Ft. Tri-Level situated on a very private one acre lot. Views from every room of the canyon. Featuring 5 Bedrooms and 6.5 Bathrooms. You will enjoy cooking in the gourmet kitchen with a huge granite island that wraps around the 6 burner cook top, stainless Dacor appliances, custom maple cabinets, recessed lighting, and walk in pantry. Elegant Formal Dining Room with Views! The family room is off of the kitchen with a view from every door and window with electric shades. All of the bathrooms are stunning with granite counters, tile flooring and tile showers. Beautiful grand entry with Tiffany style chandelier and Marble floors that leads you to a formal living room w/ marble fireplace, tasteful wall murals and french doors. Off of the living room is an executive library with custom shelves. The top level has the master bedroom w/ marble fireplace and views galore. The master bathroom is huge with jet tub, separate shower, granite counters & double sinks. Must see the Master closet! Out of this world with shoe racks, built in cherry wood closets and drawers PLUS center island w/storage. Also has a 3/4 bath attached to closet. The lower level features a large Game & Billiard room, Safari theme bar, Gym, Office, media room and guest bedroom & bath with outside entrance. Attached 3 car garage with epoxy flooring and cabinets. Huge Lot has a lot of potential to build pool and tennis court and Guest House
Interior Features
| Laundry Information |
| Location(s) |
Laundry Room |
| Bedroom Information |
| Bedrooms |
6 |
| Bathroom Information |
| Bathrooms |
7 |
| Interior Information |
| Cooling Type |
Central Air |
Listing Information
| Address |
340 Olinda Drive |
| City |
Brea |
| State |
CA |
| Zip |
92823 |
| County |
Orange |
| Listing Agent |
Cathy Cheng DRE #01270713 |
| Courtesy Of |
CC Royal Realty |
| List Price |
$2,790,000 |
| Status |
Active |
| Type |
Residential |
| Subtype |
Single Family Residence |
| Structure Size |
7,633 |
| Lot Size |
43,560 |
| Year Built |
2001 |
Listing information courtesy of: Cathy Cheng, CC Royal Realty. *Based on information from the Association of REALTORS/Multiple Listing as of Jan 5th, 2025 at 1:00 AM and/or other sources. Display of MLS data is deemed reliable but is not guaranteed accurate by the MLS. All data, including all measurements and calculations of area, is obtained from various sources and has not been, and will not be, verified by broker or MLS. All information should be independently reviewed and verified for accuracy. Properties may or may not be listed by the office/agent presenting the information.










































































