11014 Cleveland Avenue, Riverside, CA 92503
-
Listed Price :
$998,000
-
Beds :
3
-
Baths :
4
-
Property Size :
3,575 sqft
-
Year Built :
2006
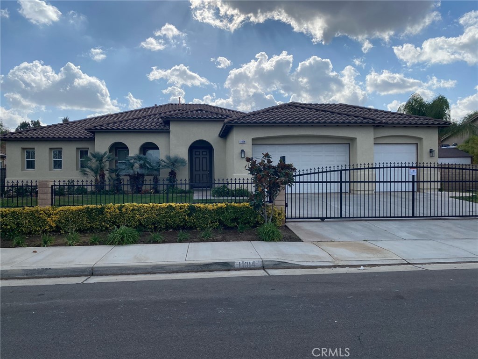
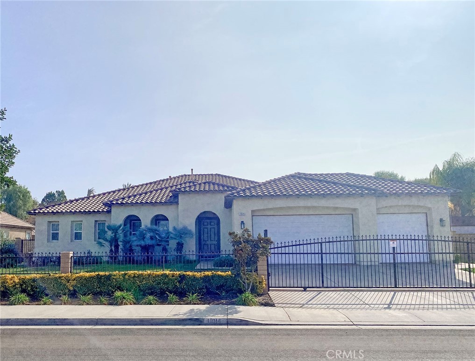
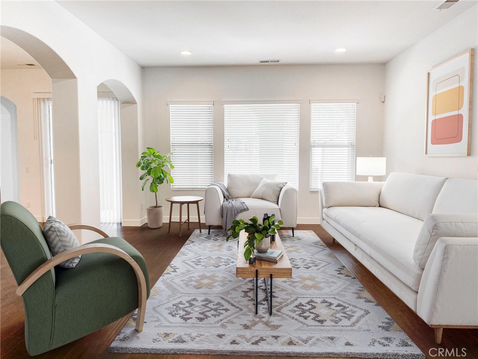
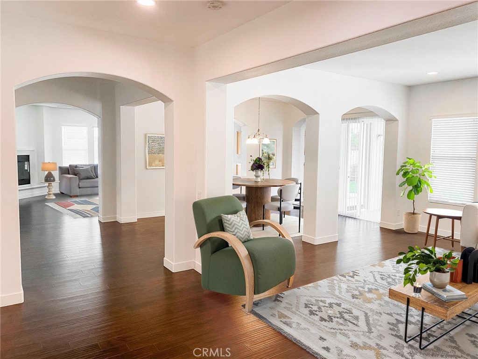
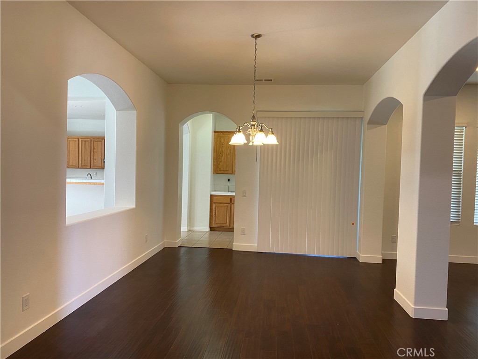
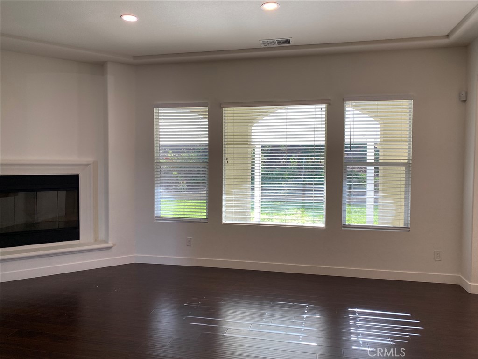
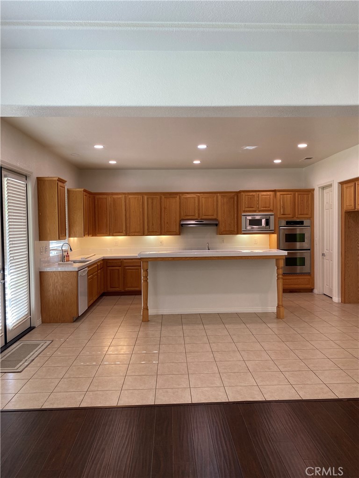
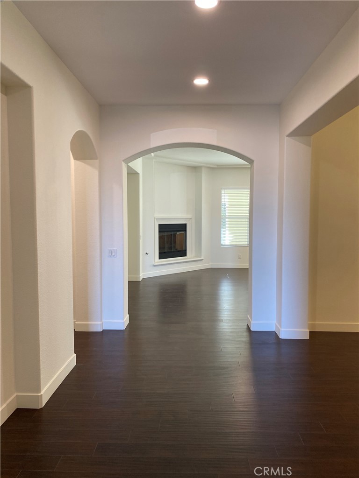
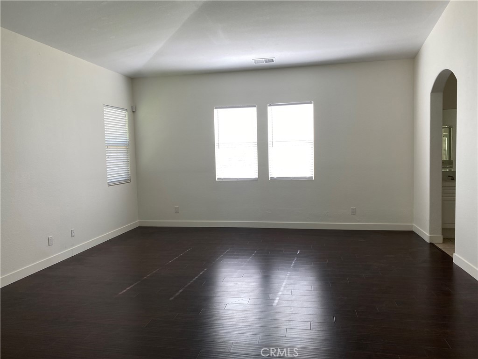
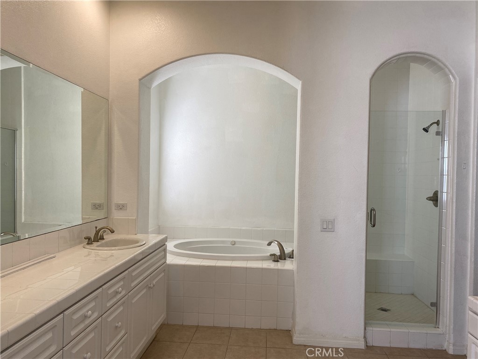
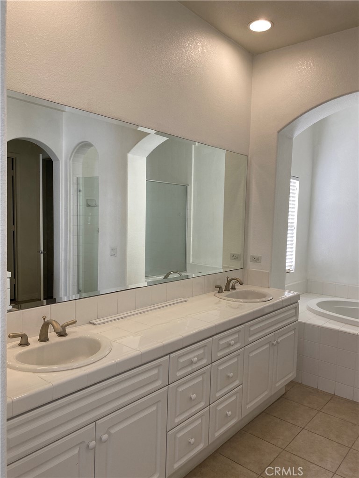
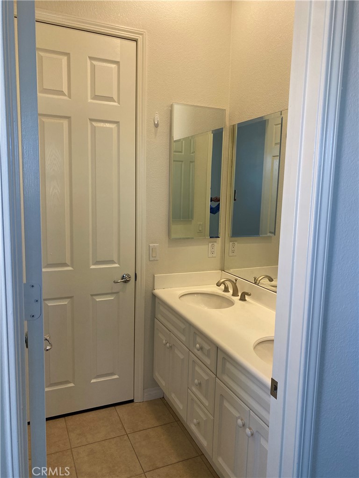
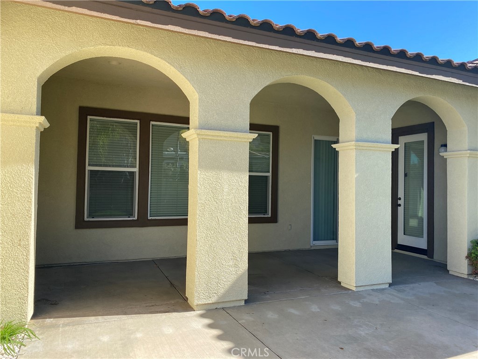
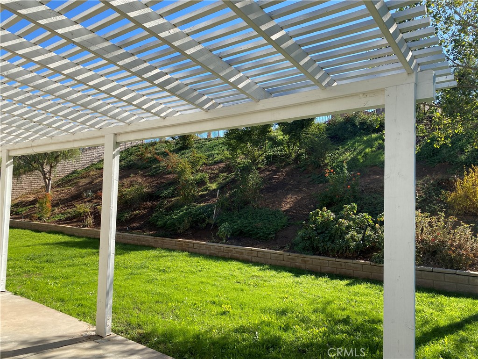
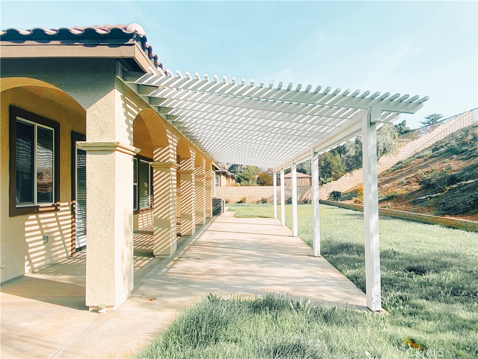
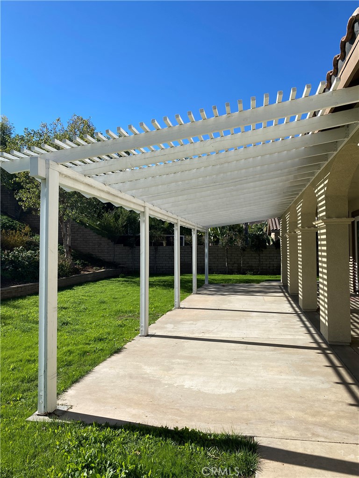
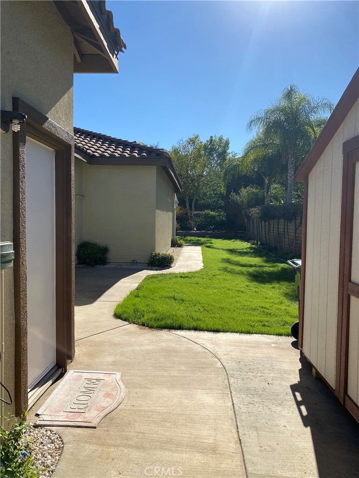
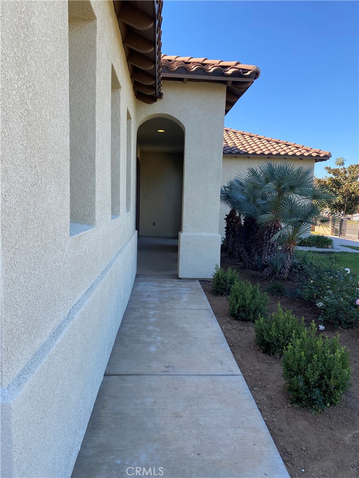
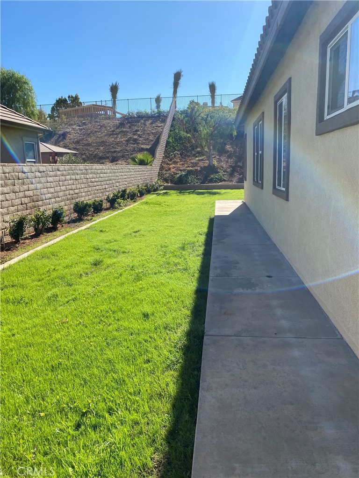
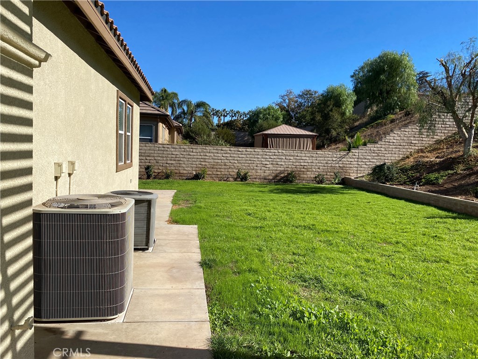
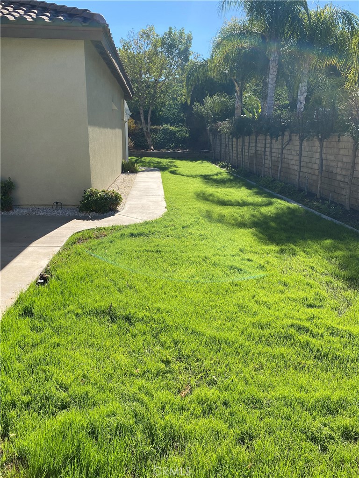
Property Description
Nice single story home on a large lot, spacious floor plan with 10 feet ceiling, fresh interior and exterior paint, recess Lighting and laminate flooring, beautiful arches, living Room, powder room, formal dining room, family room with fireplace and entertainment niche , central island kitchen with lots of cabinets and a walk-in pantry, Breakfast Nook with double French door lead to beautiful back yard porch and patio. Three bedrooms plus a den and a full bath at the side of the den, master bedroom with separate shower and a large roman jacuzzi tub, double sinks, walk-in closet and built-in make-up counter. Jack and Jill room with a full bath, laundry room with sink and cabinet, dual central air compressor, gated front yard with remote iron gate, large side yard with porch and storage, large 3 car garage with working counters, and much more. Please see to appreciate. Some of the uploaded photos were virtually staged
Interior Features
| Laundry Information |
| Location(s) |
Inside, Laundry Room, See Remarks |
| Bedroom Information |
| Features |
Bedroom on Main Level, All Bedrooms Down |
| Bedrooms |
3 |
| Bathroom Information |
| Features |
Jack and Jill Bath |
| Bathrooms |
4 |
| Interior Information |
| Features |
All Bedrooms Down, Bedroom on Main Level, Jack and Jill Bath, Main Level Primary, Walk-In Closet(s) |
| Cooling Type |
Central Air |
Listing Information
| Address |
11014 Cleveland Avenue |
| City |
Riverside |
| State |
CA |
| Zip |
92503 |
| County |
Riverside |
| Listing Agent |
Chris Wen DRE #01009134 |
| Courtesy Of |
Walton Realty Inc. |
| List Price |
$998,000 |
| Status |
Active |
| Type |
Residential |
| Subtype |
Single Family Residence |
| Structure Size |
3,575 |
| Lot Size |
17,424 |
| Year Built |
2006 |
Listing information courtesy of: Chris Wen, Walton Realty Inc.. *Based on information from the Association of REALTORS/Multiple Listing as of Jan 15th, 2025 at 1:20 AM and/or other sources. Display of MLS data is deemed reliable but is not guaranteed accurate by the MLS. All data, including all measurements and calculations of area, is obtained from various sources and has not been, and will not be, verified by broker or MLS. All information should be independently reviewed and verified for accuracy. Properties may or may not be listed by the office/agent presenting the information.





















