11431 Ramona Avenue, Hawthorne, CA 90250
-
Listed Price :
$899,000
-
Beds :
4
-
Baths :
2
-
Property Size :
2,130 sqft
-
Year Built :
1951
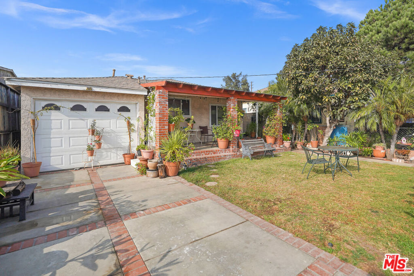
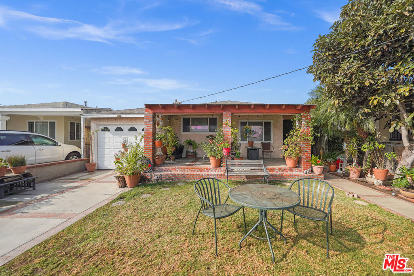
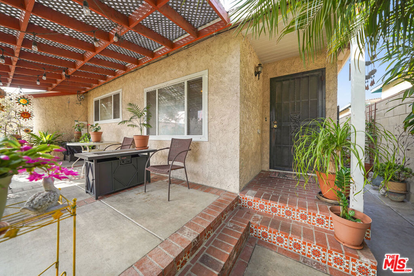
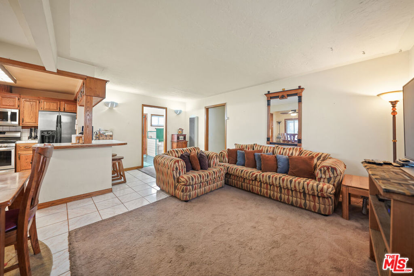
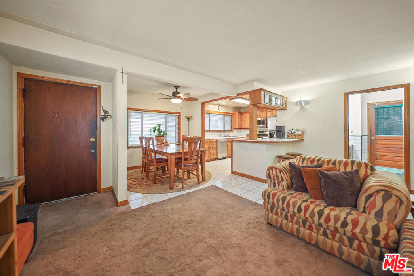
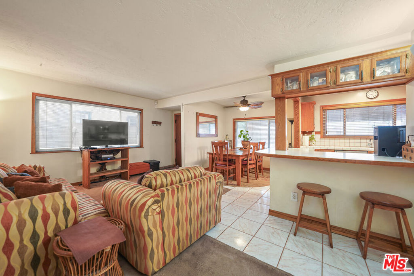
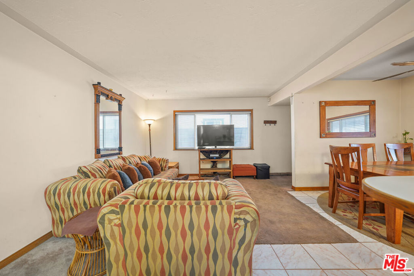
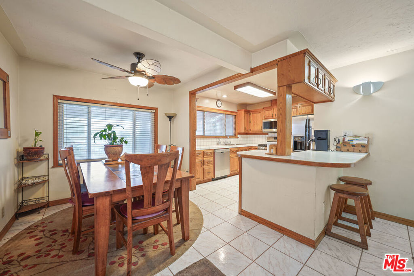
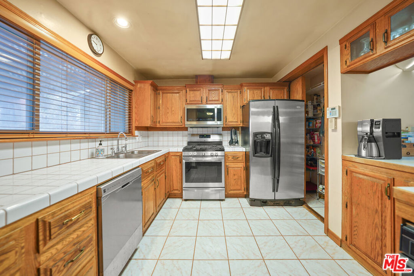
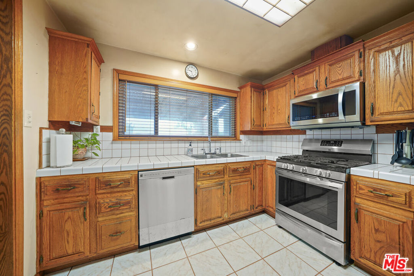
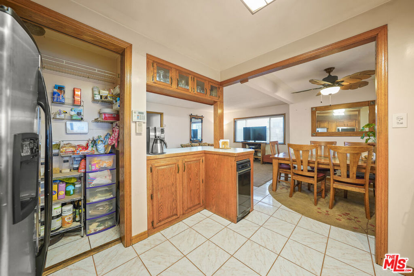
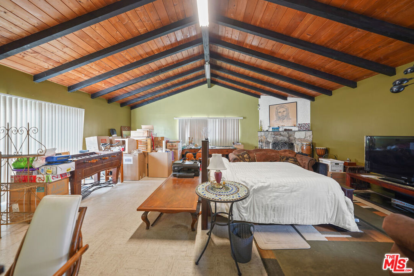
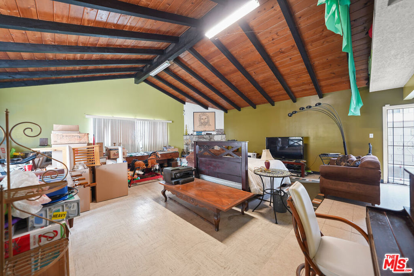
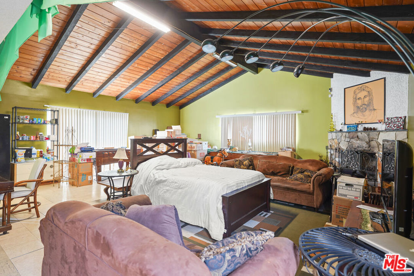
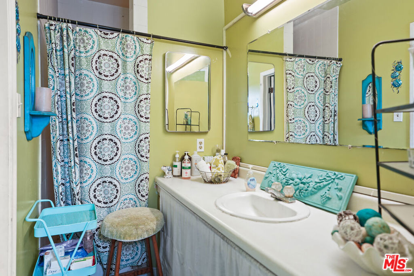
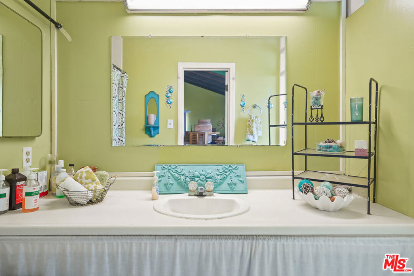
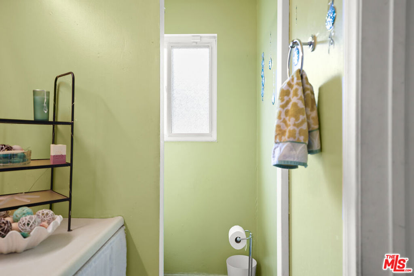
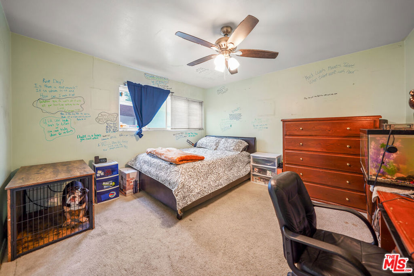
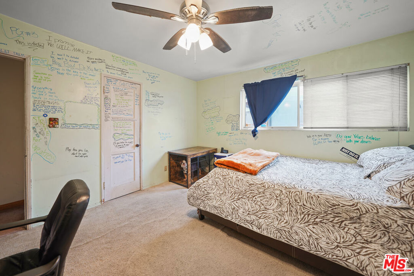
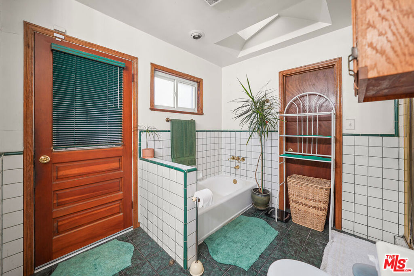
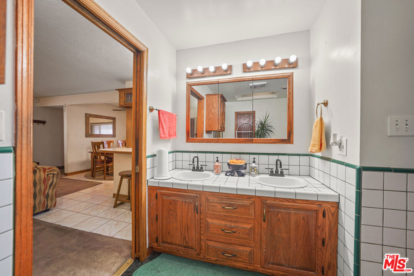
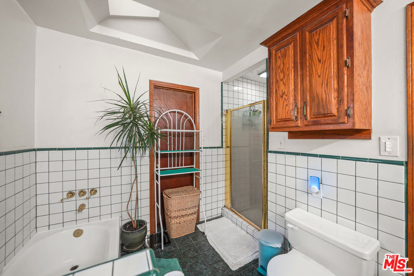
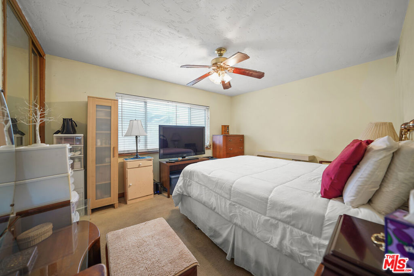
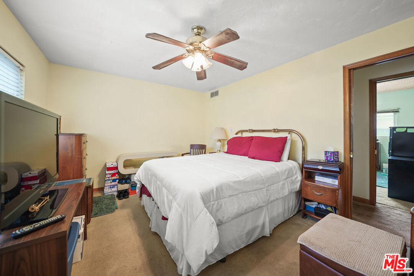
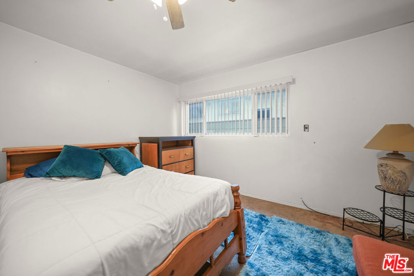
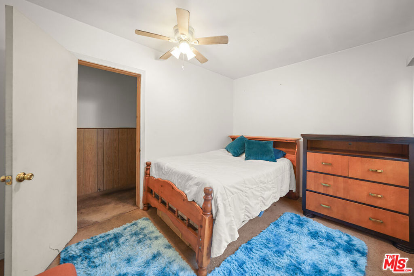
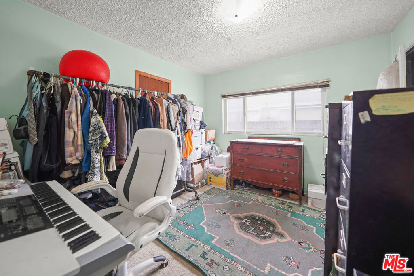
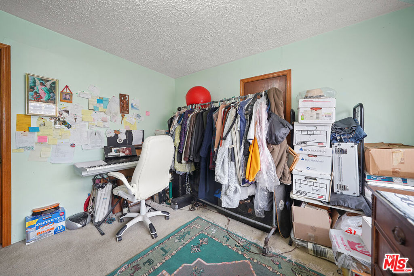
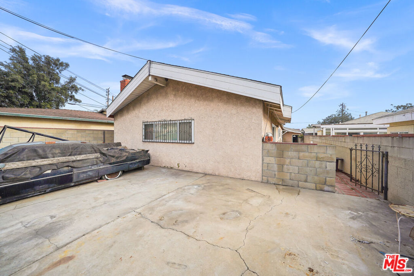
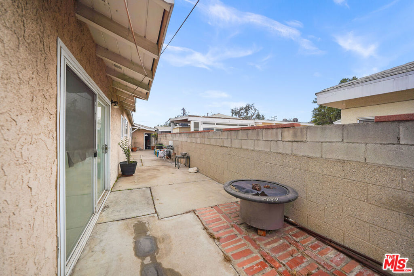
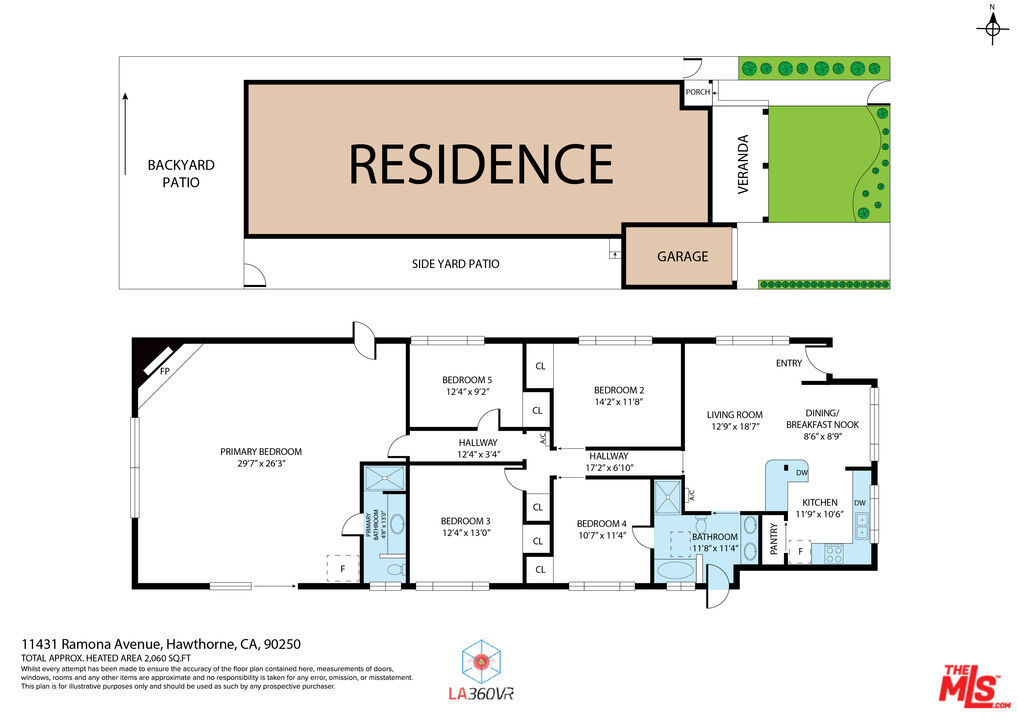
Property Description
Calling all visionary end-users and investors! Step into this generously sized 4-bedroom, 2-bath home in the heart of Hawthorne, and make it your own oasis. A charming brick patio welcomes you at the front, creating the perfect spot to relax and unwind. Inside, an inviting open floor plan effortlessly connects the large kitchen, dining room, and living room,ideal for both everyday living and entertaining. Upfront is the large main bathroom which has access to the exterior, main living area and one of the bedrooms. The home's spacious design continues with 4 comfortable bedrooms, all located down a central hallway. At the end of the hall, discover an unexpected and oversized great room with soaring vaulted ceilings and exposed beams, creating an airy, open atmosphere. An additional bathroom adds convenience and completes the home's interior design. The back exterior features a large patio which provides many options for leisure and enjoyment, as well as a sizeable dog run and garage. Add your own touches to this home and reveal its charm and character. Don't miss out on this fantastic opportunity!
Interior Features
| Laundry Information |
| Location(s) |
In Garage |
| Bedroom Information |
| Bedrooms |
4 |
| Bathroom Information |
| Bathrooms |
2 |
| Interior Information |
| Cooling Type |
None |
Listing Information
| Address |
11431 Ramona Avenue |
| City |
Hawthorne |
| State |
CA |
| Zip |
90250 |
| County |
Los Angeles |
| Listing Agent |
Traci Bates DRE #01833638 |
| Co-Listing Agent |
Lorna Hennington DRE #01842983 |
| Courtesy Of |
Keller Williams Larchmont |
| List Price |
$899,000 |
| Status |
Active |
| Type |
Residential |
| Subtype |
Single Family Residence |
| Structure Size |
2,130 |
| Lot Size |
5,540 |
| Year Built |
1951 |
Listing information courtesy of: Traci Bates, Lorna Hennington, Keller Williams Larchmont. *Based on information from the Association of REALTORS/Multiple Listing as of Dec 10th, 2024 at 5:13 PM and/or other sources. Display of MLS data is deemed reliable but is not guaranteed accurate by the MLS. All data, including all measurements and calculations of area, is obtained from various sources and has not been, and will not be, verified by broker or MLS. All information should be independently reviewed and verified for accuracy. Properties may or may not be listed by the office/agent presenting the information.































