16219 Skyridge Drive, Riverside, CA 92503
-
Listed Price :
$1,049,000
-
Beds :
4
-
Baths :
4
-
Property Size :
4,094 sqft
-
Year Built :
2006
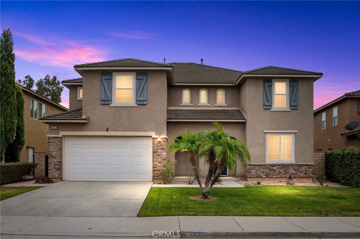
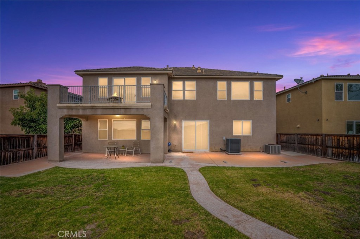
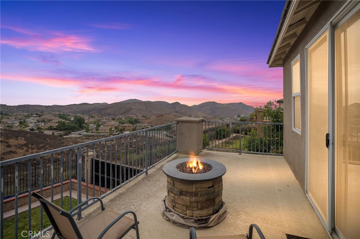
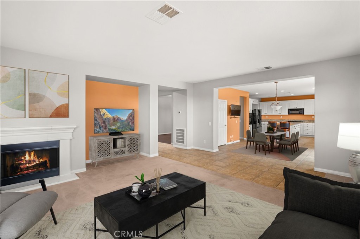
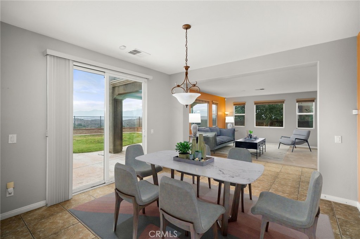
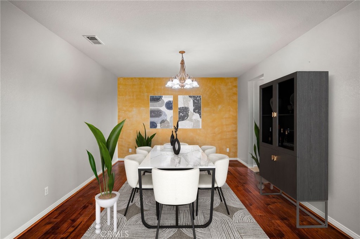
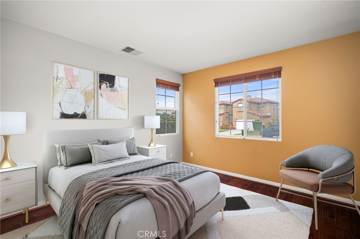
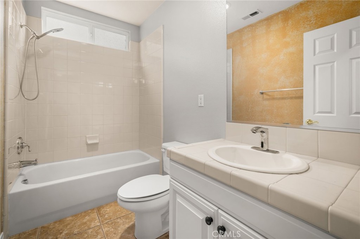
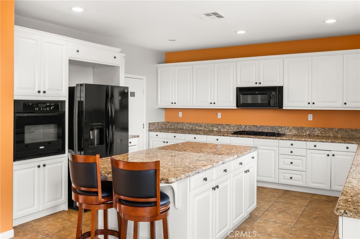
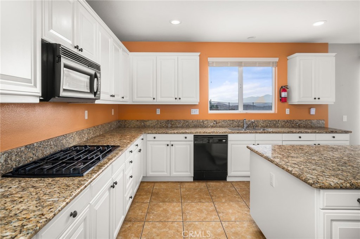
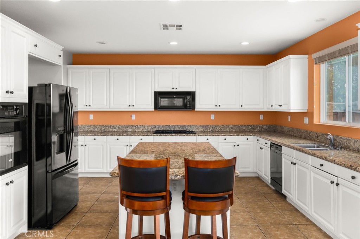
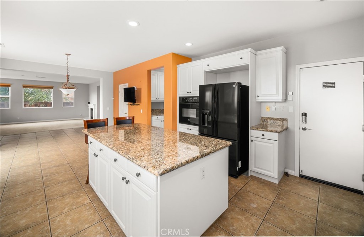
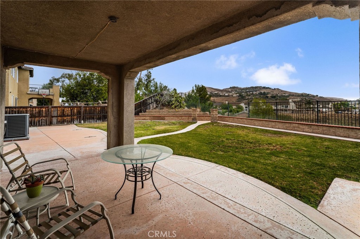
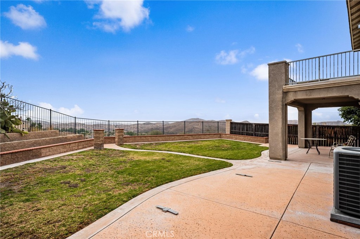
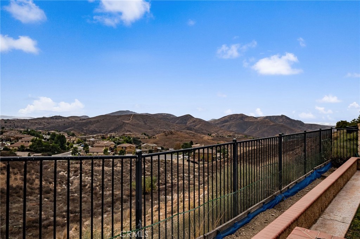
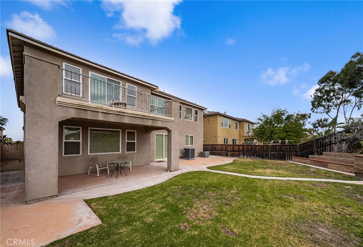
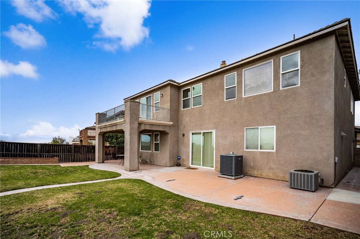
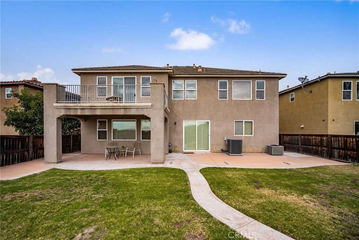
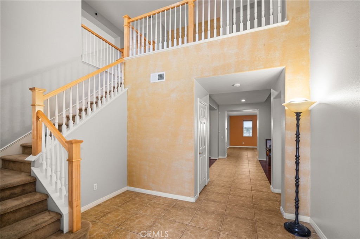
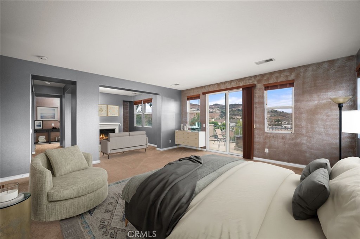
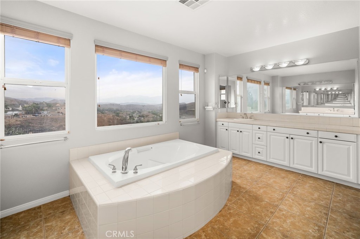
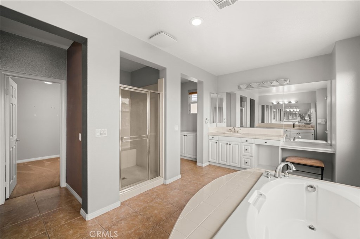
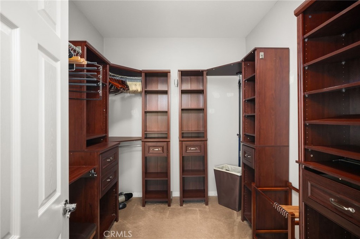
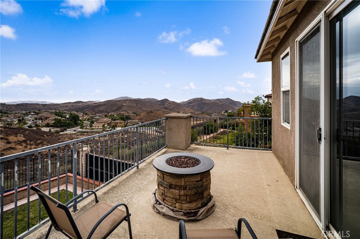
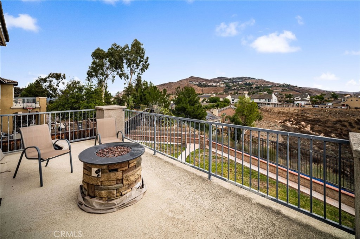
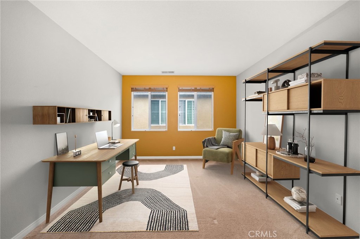
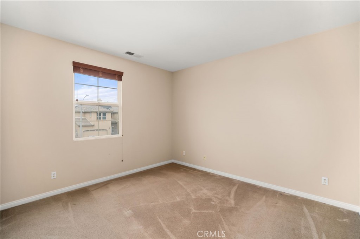
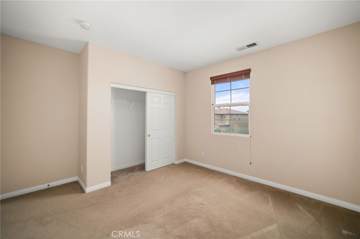
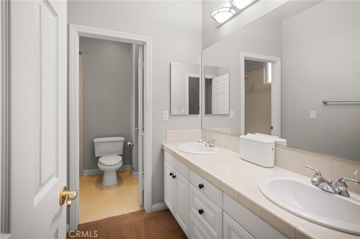
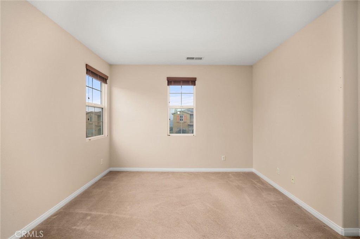
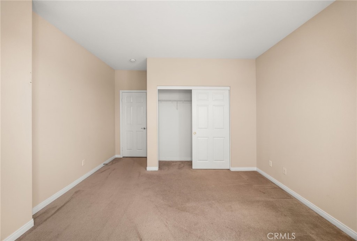
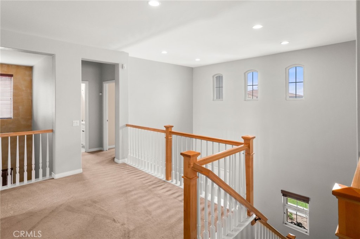
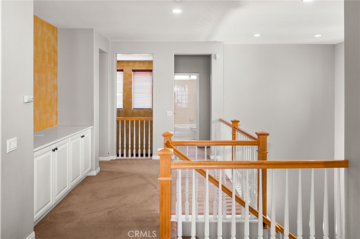
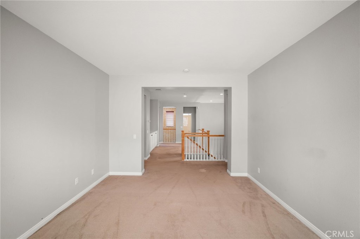
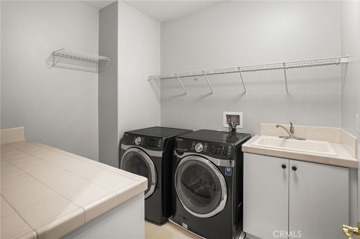
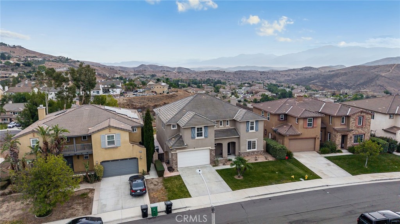
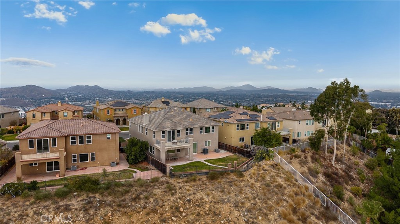
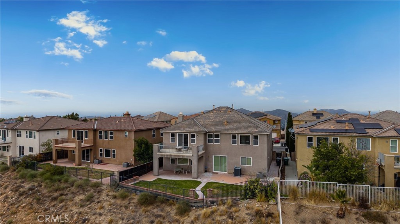
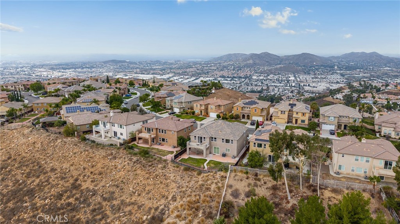
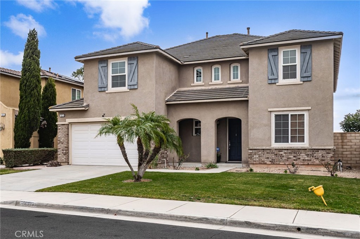
Property Description
Highly Desirable LAKE HILLS RESERVE Home with PANORAMIC VIEWS from the Backyard!! This is a Wonderful 2-Story Home for the GROWING Family with a LARGE Backyard and 3 Car Tandem Garage!! Enjoy this SPACIOUS, Sprawling Floor-Plan Offering 4094sqft with 4 LARGE Bedrooms, Upstairs Loft and 4 FULL Bathrooms * * This Floor Plan offers a MAIN FLOOR Bedrooms and FULL Bathroom * * Terrific Island Kitchen with GRANITE SLAB Counter-Tops & Back-Splash, Sleek BLACK Appliance Package including the Refrigerator, Walk-In Pantry, Breakfast Counter for the Kids, Butlers Pantry and In-Kitchen Dining Area * * Extra Large Family Room with Cozy Fireplace & Media Niche is PERFECT for Family Gatherings * * Separate FORMAL DINING ROOM and FORMAL LIVING ROOM * * Terrific Backyard with Covered Patio offers INCREDIBLE VIEWS of the Surrounding Hills and PLENTY of Room for the Kids to Play or add your Custom Pool * * SPACIOUS Master Bedroom Suite with PRIVATE BALCONY to Enjoy the Serene Views, Separate Retreat with Romantic Fireplace - AND - Master Bathroom offers (2) Separate Vanities, His & Her Walk-in Closets, Walk-In Shower and OVER-SIZED Garden Tub * * UPSTAIRS Loft is Great fir the Kids Playroom or Your Private In-Home Office * * (3) Additional Nicely Appointed Bedrooms * * Super Convenient UPSTAIRS Laundry Room with Washer & Dryer Included * * 3 CAR TANDEM Garage * * WONDERFUL Location is Minutes to Shopping, Parks, Schools, Dining/Restaurants, EZ freeway Access and HOA Amenities Include Pool & Spa, Clubhouse!!
Interior Features
| Laundry Information |
| Location(s) |
Inside, Laundry Room, Upper Level |
| Kitchen Information |
| Features |
Butler's Pantry, Granite Counters, Kitchen Island, Kitchen/Family Room Combo, Walk-In Pantry |
| Bedroom Information |
| Bedrooms |
4 |
| Bathroom Information |
| Features |
Bathtub, Closet, Dual Sinks, Full Bath on Main Level, Soaking Tub, Separate Shower, Tile Counters, Tub Shower, Vanity, Walk-In Shower |
| Bathrooms |
4 |
| Flooring Information |
| Material |
Carpet, Tile |
| Interior Information |
| Features |
Breakfast Bar, Built-in Features, Breakfast Area, Cathedral Ceiling(s), Separate/Formal Dining Room, Eat-in Kitchen, Granite Counters, High Ceilings, Open Floorplan, Pantry, Recessed Lighting, Storage, Tile Counters, Two Story Ceilings, Attic, Bedroom on Main Level, Dressing Area, Entrance Foyer, Primary Suite, Walk-In Pantry, Walk-In Closet(s) |
| Cooling Type |
Central Air, Dual |
Listing Information
| Address |
16219 Skyridge Drive |
| City |
Riverside |
| State |
CA |
| Zip |
92503 |
| County |
Riverside |
| Listing Agent |
Tom Tennant DRE #01273093 |
| Courtesy Of |
Elevate Real Estate Agency |
| List Price |
$1,049,000 |
| Status |
Active |
| Type |
Residential |
| Subtype |
Single Family Residence |
| Structure Size |
4,094 |
| Lot Size |
7,405 |
| Year Built |
2006 |
Listing information courtesy of: Tom Tennant, Elevate Real Estate Agency. *Based on information from the Association of REALTORS/Multiple Listing as of Jan 14th, 2025 at 12:47 AM and/or other sources. Display of MLS data is deemed reliable but is not guaranteed accurate by the MLS. All data, including all measurements and calculations of area, is obtained from various sources and has not been, and will not be, verified by broker or MLS. All information should be independently reviewed and verified for accuracy. Properties may or may not be listed by the office/agent presenting the information.








































