5823 Finecrest Drive, Rancho Palos Verdes, CA 90275
-
Listed Price :
$6,800/month
-
Beds :
4
-
Baths :
3
-
Property Size :
2,593 sqft
-
Year Built :
1973
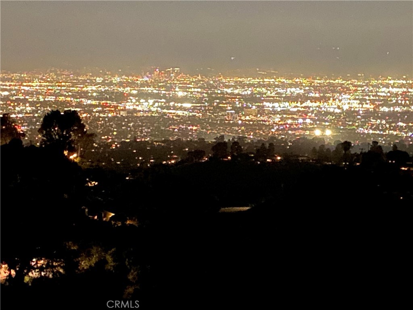
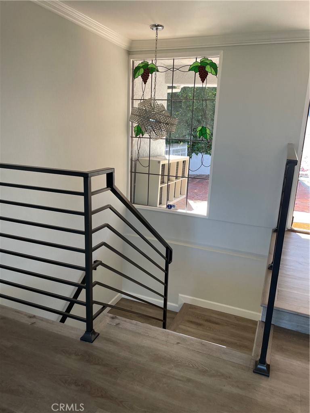
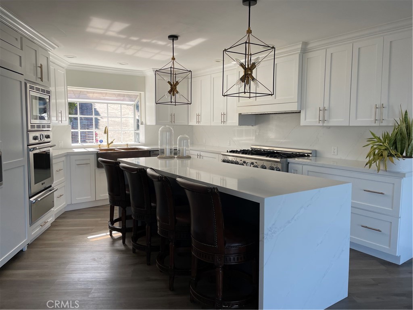
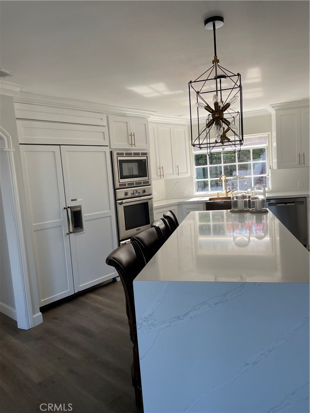
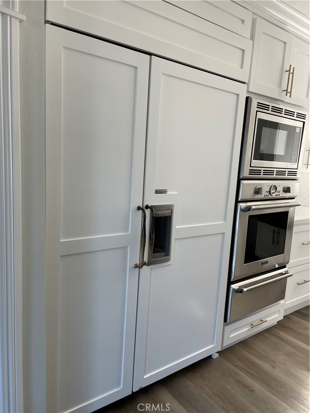
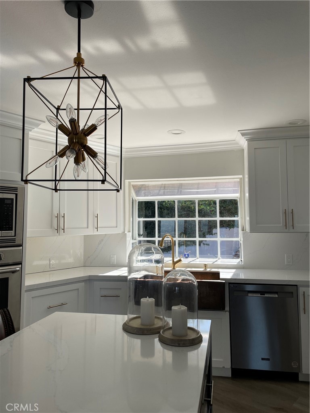
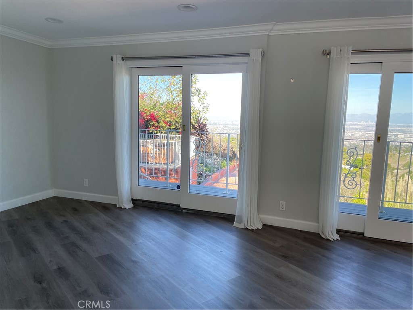
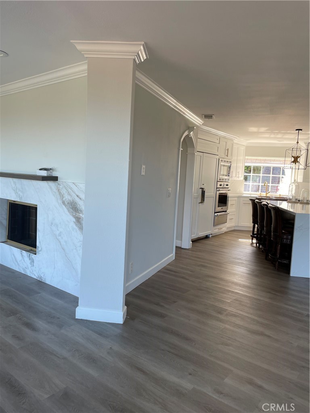
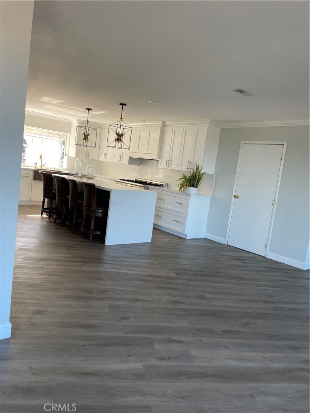
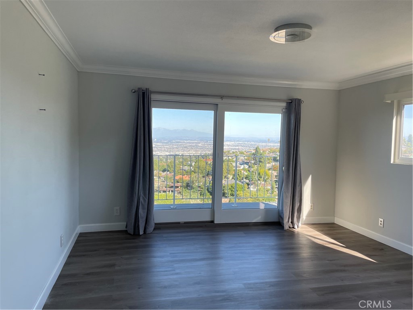
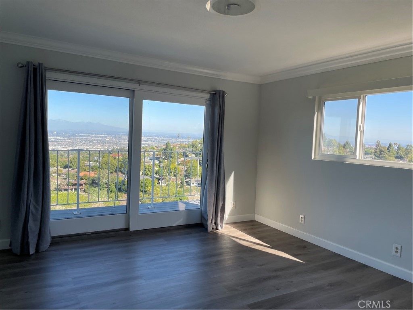
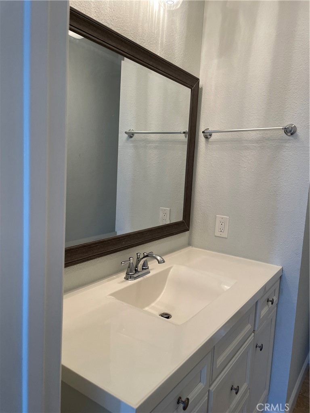
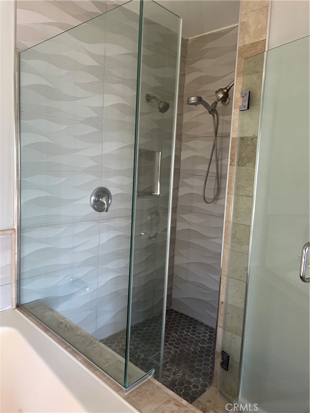
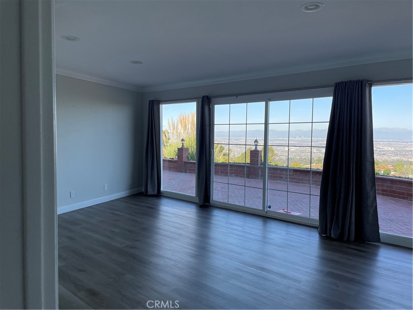
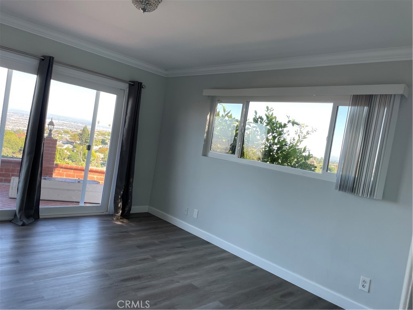
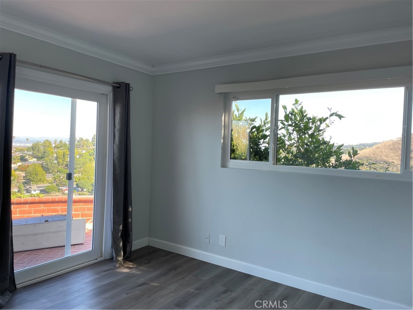
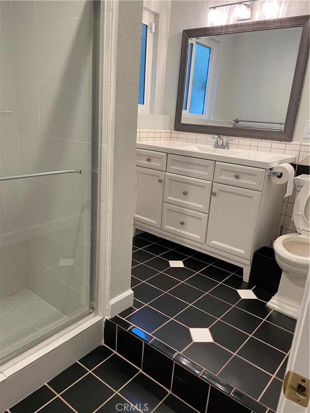
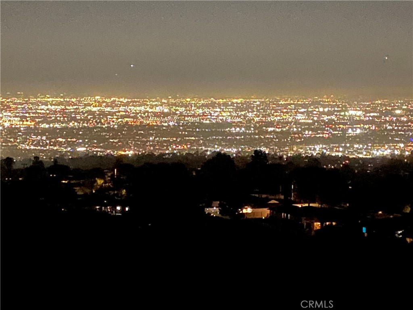
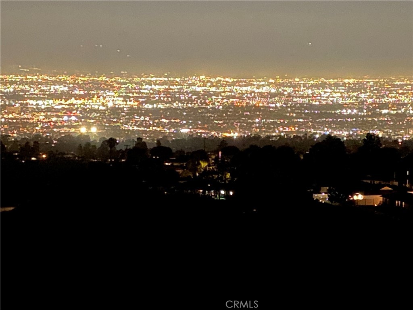
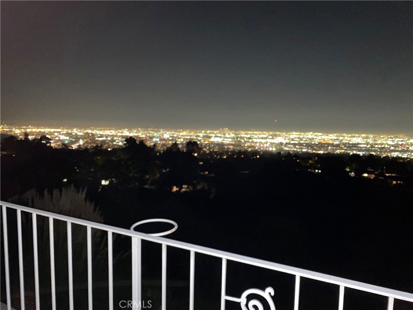
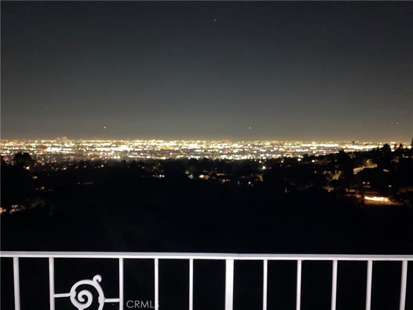
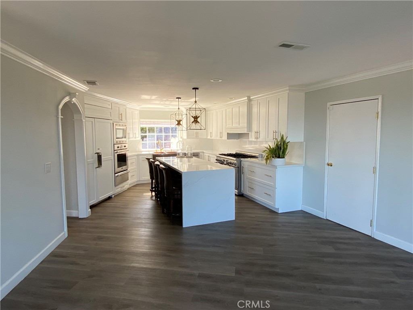
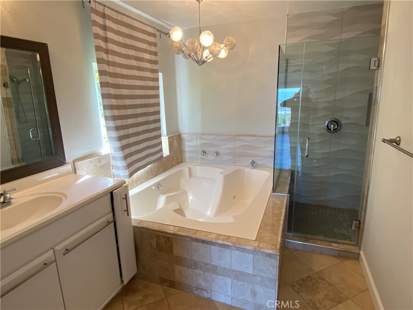
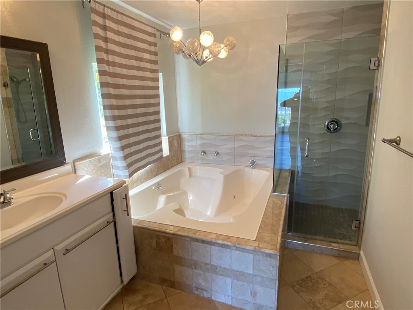
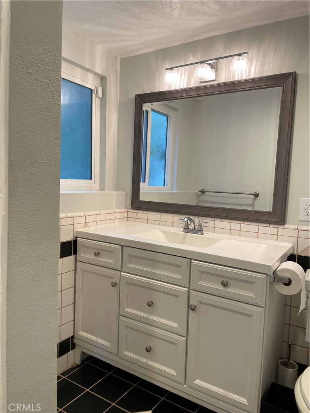
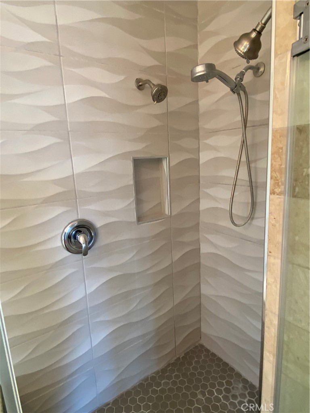

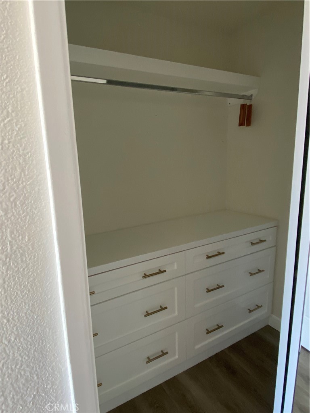
Property Description
VIEW VIEW VIEW! Amazing panoramic and forever yours views of the OCEAN, city, mountains, and downtown. This beautiful home offers VIEW home is sure to impress you with 4 bedrooms and 2.5 bathrooms (2 Full baths, 1 single). This completely remodeled home is unique with close to 2,600 square feet of living space & over 18,000 sq ft of the lot. Did I mention VIEW? From the ocean to the city, relax and enjoy the view and privacy. The open spacious floor plan was created for modern family living with entertainment in mind. The custom kitchen features stainless steel appliances, granite counter tops which are sure to delight the chef in the family. The living room is highlighted by a custom fireplace & shared with the formal dining room that leading to large balcony off the kitchen offers casual convenient outdoor dining to enjoy the amazing views of ocean and City lights, Large private backyard excellent for entertainment and relax on private deck overlooking to views. Lower Level with 3 Bedrooms, full bath, laundry room and Den with granite fireplace and wine cellar leading you to gorgeous backyard with waterfall and Breath-taking City light views.
Interior Features
| Laundry Information |
| Location(s) |
Common Area |
| Bedroom Information |
| Bedrooms |
4 |
| Bathroom Information |
| Bathrooms |
3 |
| Interior Information |
| Features |
Bedroom on Main Level |
| Cooling Type |
Central Air |
Listing Information
| Address |
5823 Finecrest Drive |
| City |
Rancho Palos Verdes |
| State |
CA |
| Zip |
90275 |
| County |
Los Angeles |
| Listing Agent |
Nazzy Daneshvar DRE #01020469 |
| Courtesy Of |
RE/MAX Estate Properties |
| List Price |
$6,800/month |
| Status |
Active |
| Type |
Residential Lease |
| Subtype |
Single Family Residence |
| Structure Size |
2,593 |
| Lot Size |
18,475 |
| Year Built |
1973 |
Listing information courtesy of: Nazzy Daneshvar, RE/MAX Estate Properties. *Based on information from the Association of REALTORS/Multiple Listing as of Jan 1st, 2025 at 4:44 PM and/or other sources. Display of MLS data is deemed reliable but is not guaranteed accurate by the MLS. All data, including all measurements and calculations of area, is obtained from various sources and has not been, and will not be, verified by broker or MLS. All information should be independently reviewed and verified for accuracy. Properties may or may not be listed by the office/agent presenting the information.




























