3128 E Chip Smith Way, Ontario, CA 91762
-
Listed Price :
$3,295/month
-
Beds :
3
-
Baths :
3
-
Property Size :
1,990 sqft
-
Year Built :
2016
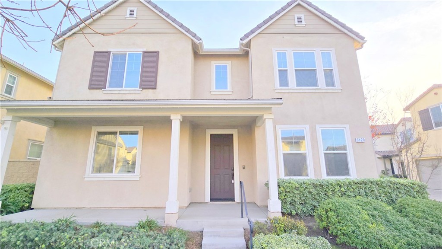
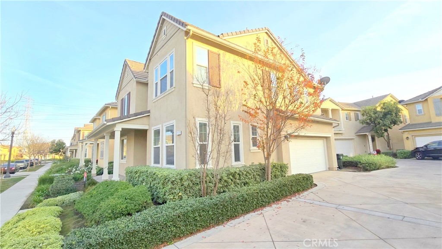
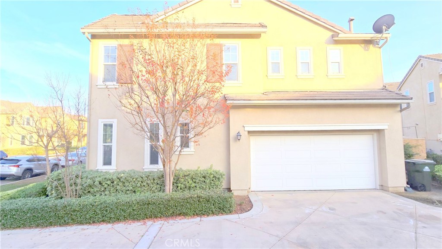
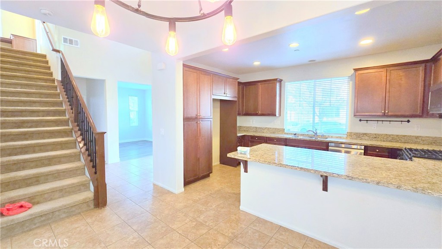
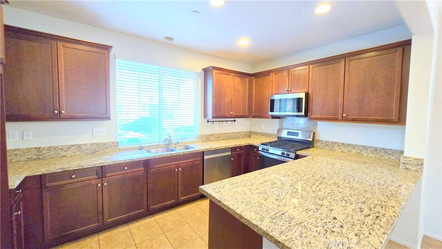
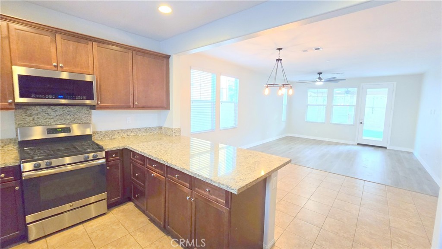
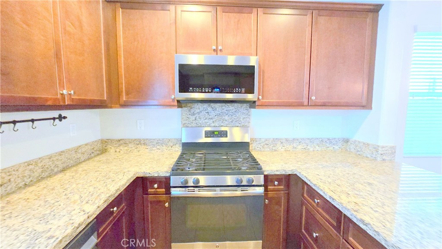
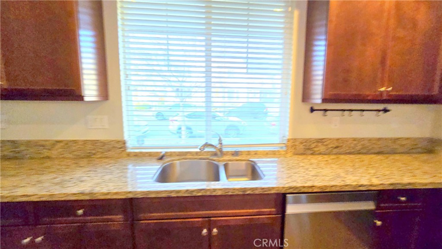
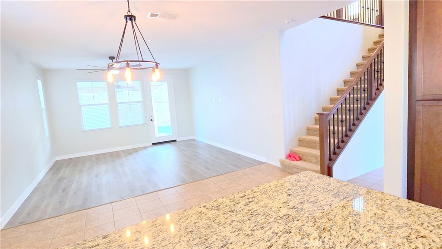
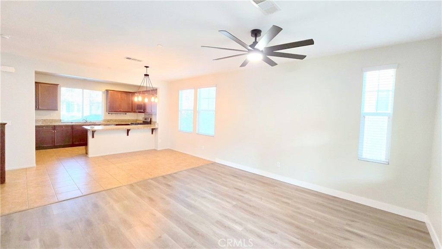
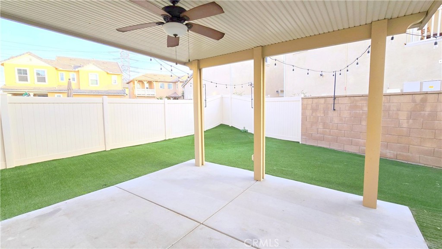
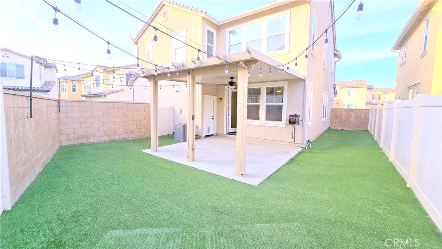
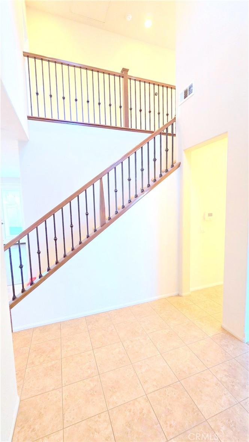
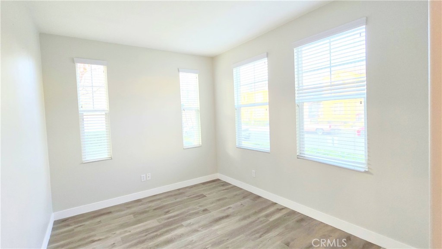
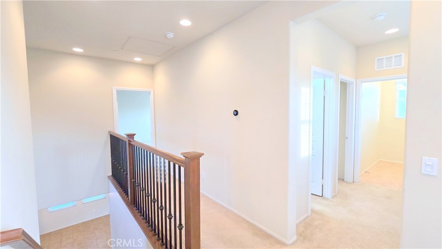
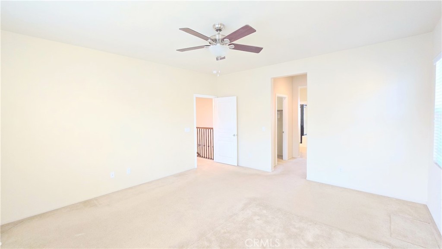
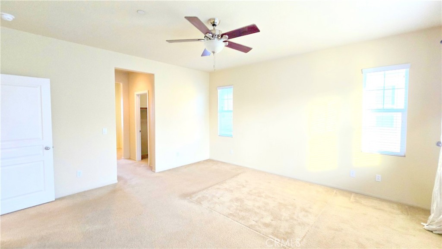
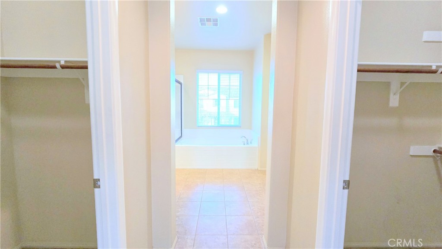
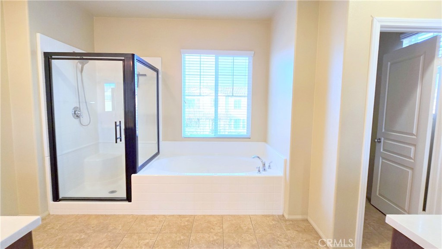
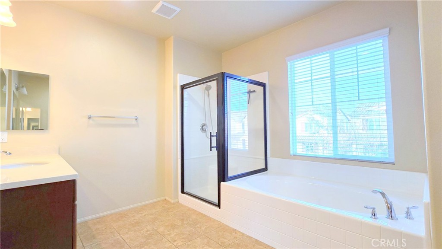
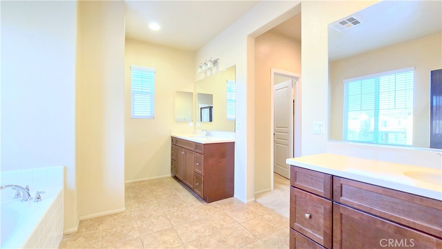
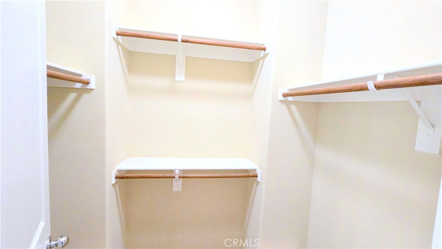
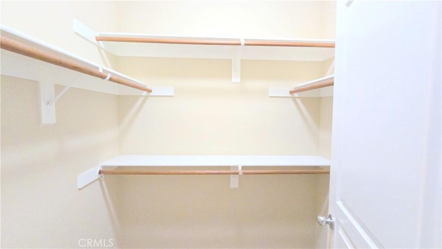
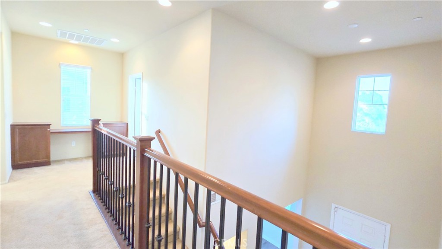
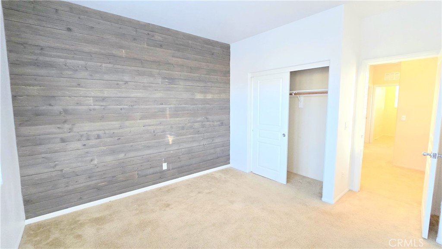
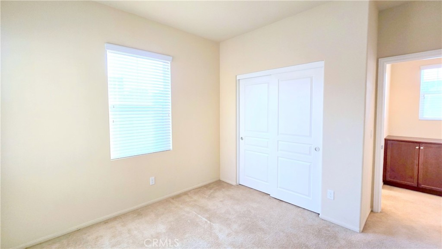
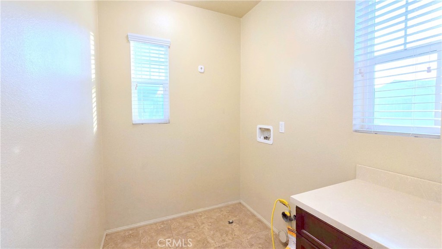
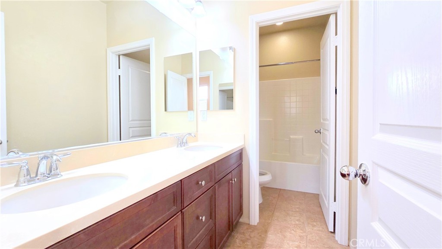
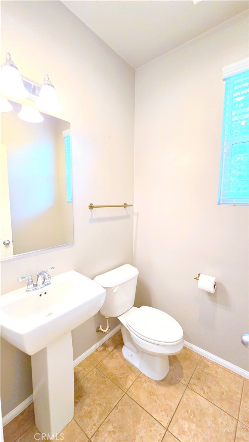
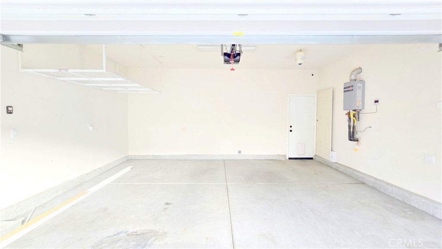
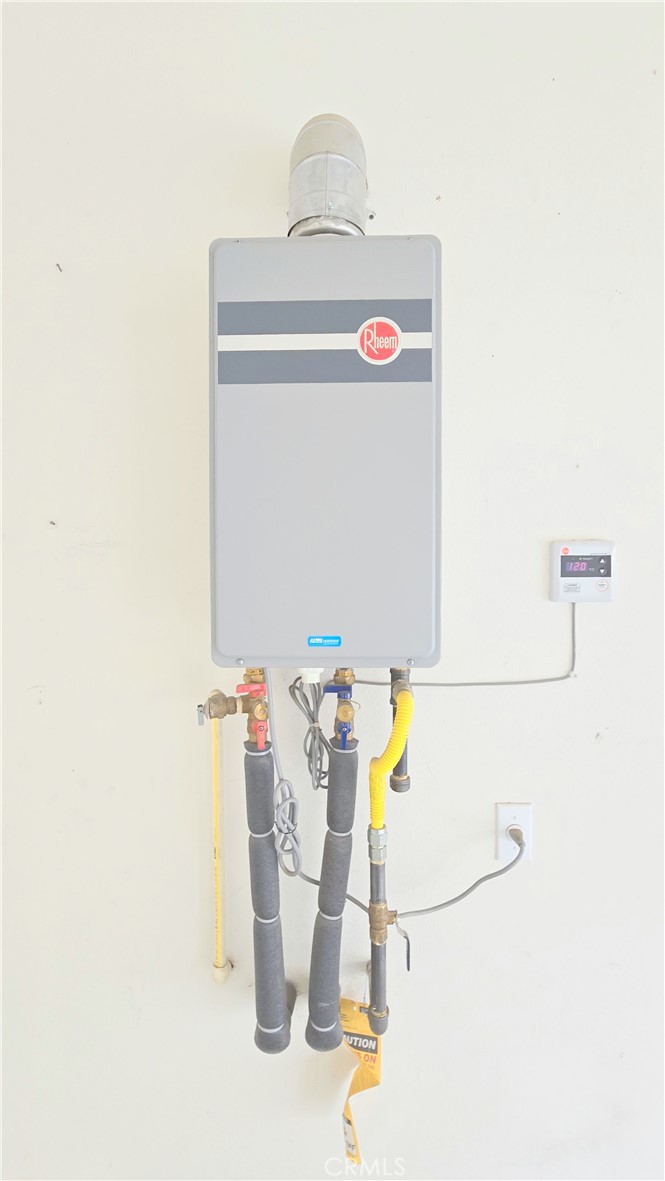
Property Description
Welcome to 3128 E Chip Smith Way, Ontario, CA 91762! This stunning 3-bedroom, 3-bathroom, two-story home is perfectly located near shopping, dining, transportation, and more—offering convenience and comfort in one package. Step inside and be greeted by an open floor plan, ideal for entertaining and daily living. The chef's kitchen is a standout feature, designed to inspire culinary creations while blending seamlessly into the inviting living spaces. Upstairs, the primary suite is your personal retreat, featuring his-and-hers walk-in closets, a spa-like bathroom with a walk-in shower, and a luxurious soaking tub for ultimate relaxation. Two additional bedrooms provide ample space for family, guests, or a home office. With an attached two-car garage and a central location, this home truly has it all. Don’t miss your opportunity to make it yours—schedule a tour today before it’s gone!
Interior Features
| Laundry Information |
| Location(s) |
Laundry Room |
| Bedroom Information |
| Bedrooms |
3 |
| Bathroom Information |
| Bathrooms |
3 |
| Interior Information |
| Cooling Type |
Central Air |
Listing Information
| Address |
3128 E Chip Smith Way |
| City |
Ontario |
| State |
CA |
| Zip |
91762 |
| County |
San Bernardino |
| Listing Agent |
Christopher Helmich DRE #01995963 |
| Co-Listing Agent |
Christopher Helmich DRE #01995963 |
| Courtesy Of |
Vantage Property Management |
| List Price |
$3,295/month |
| Status |
Active |
| Type |
Residential Lease |
| Subtype |
Single Family Residence |
| Structure Size |
1,990 |
| Lot Size |
3,660 |
| Year Built |
2016 |
Listing information courtesy of: Christopher Helmich, Christopher Helmich, Vantage Property Management. *Based on information from the Association of REALTORS/Multiple Listing as of Jan 14th, 2025 at 12:48 AM and/or other sources. Display of MLS data is deemed reliable but is not guaranteed accurate by the MLS. All data, including all measurements and calculations of area, is obtained from various sources and has not been, and will not be, verified by broker or MLS. All information should be independently reviewed and verified for accuracy. Properties may or may not be listed by the office/agent presenting the information.































