28534 Vista Del Rio Drive, Valencia, CA 91354
-
Listed Price :
$900,000
-
Beds :
4
-
Baths :
3
-
Property Size :
2,418 sqft
-
Year Built :
2013
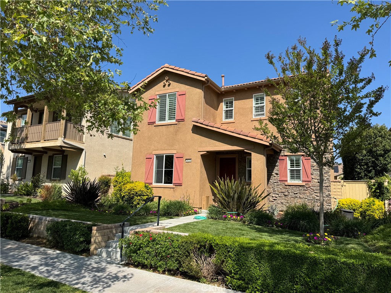
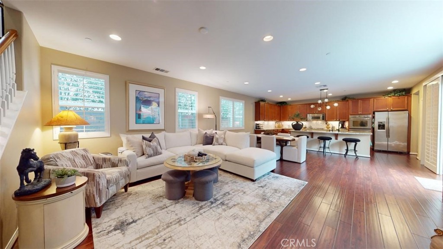
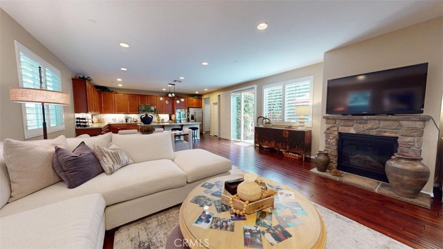
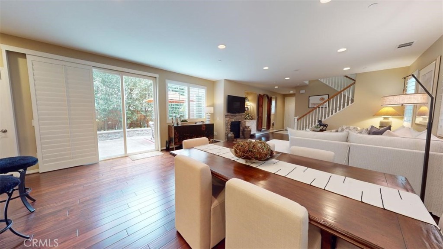
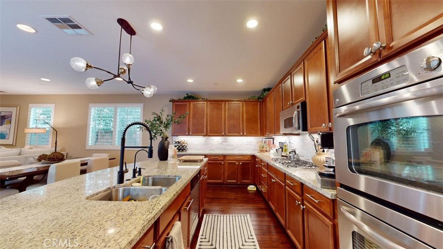
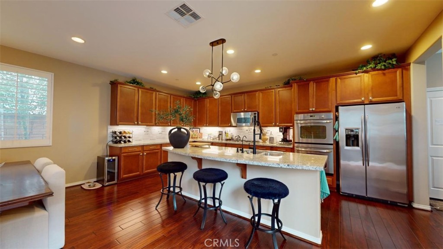
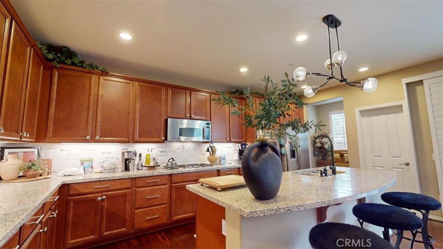
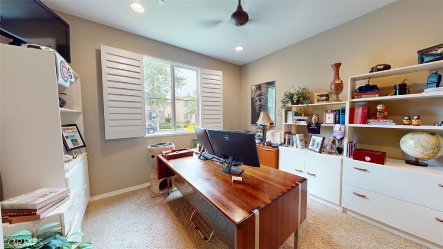
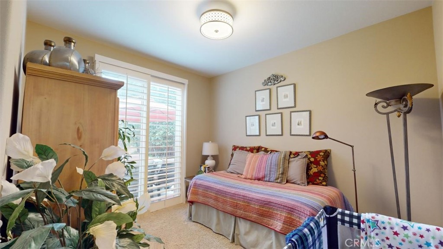
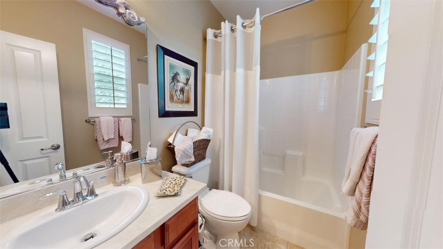
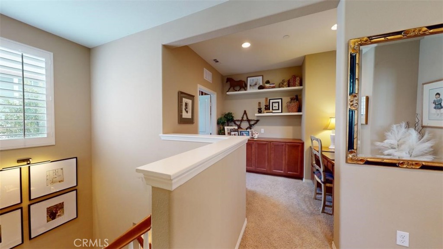
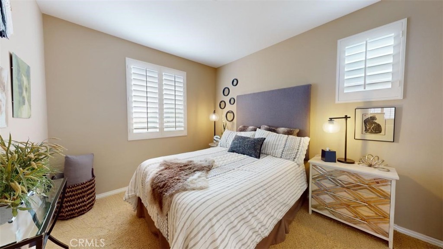
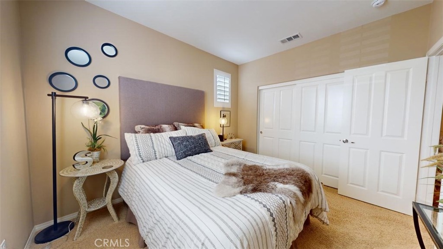
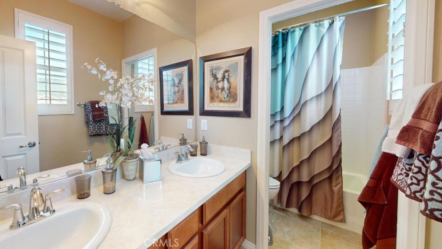
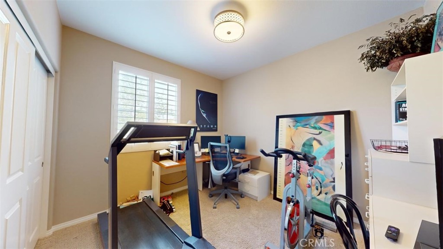
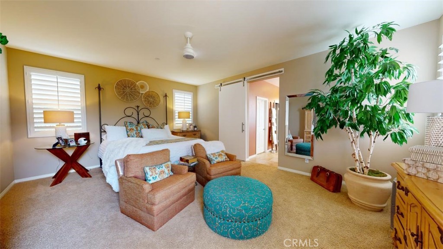
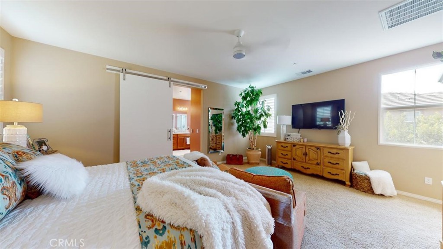
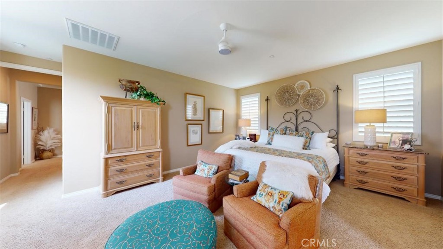
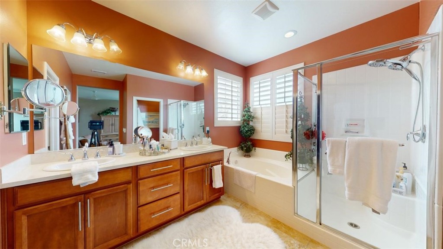
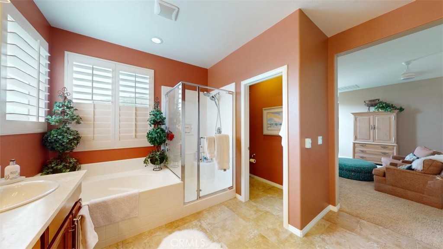
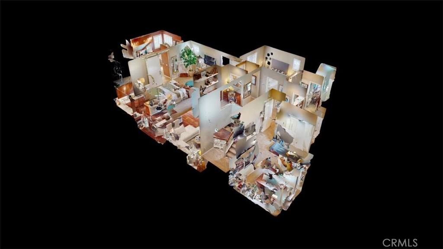
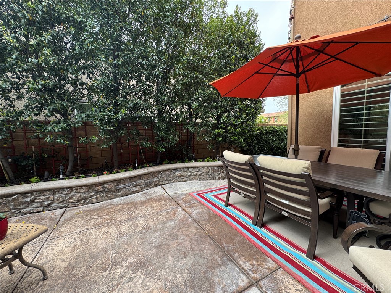
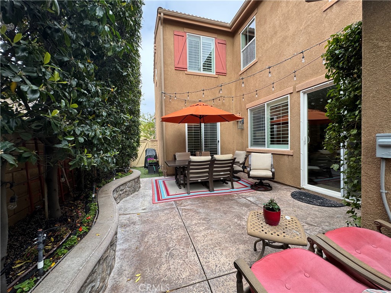
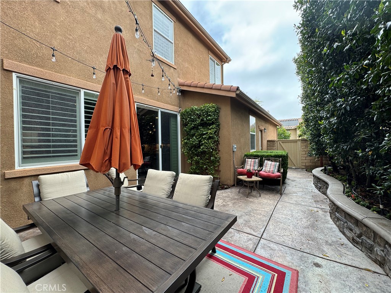
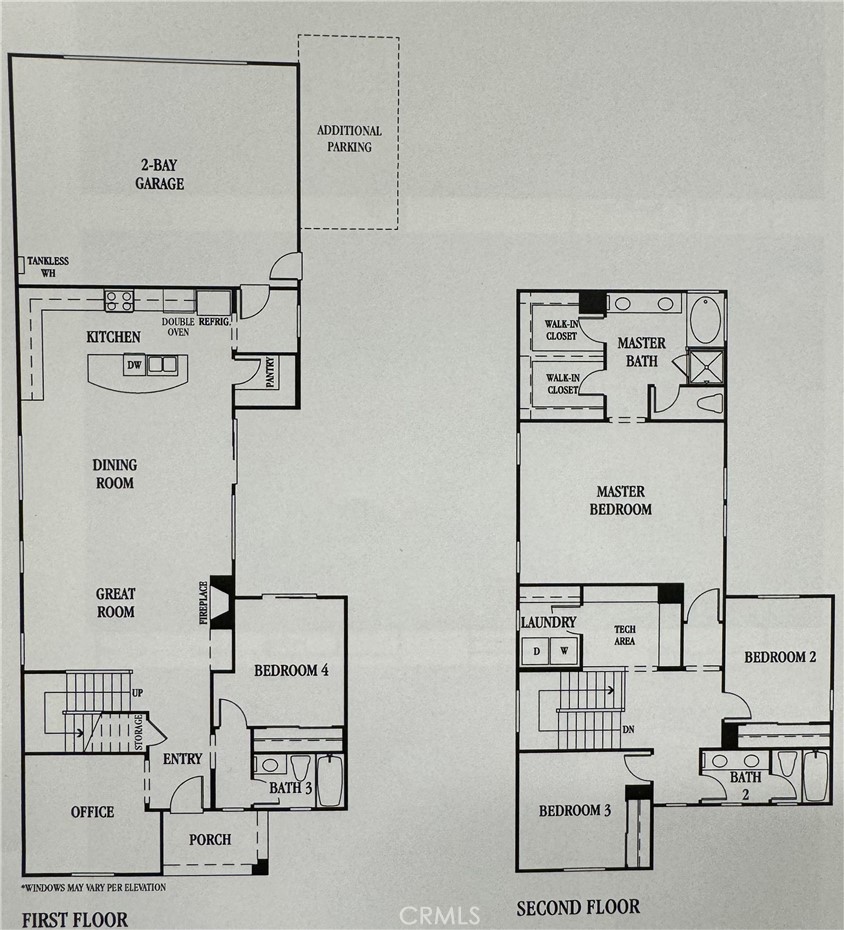
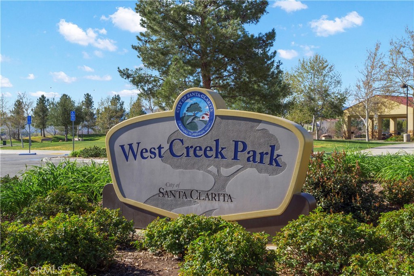
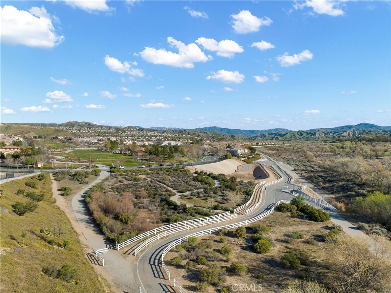
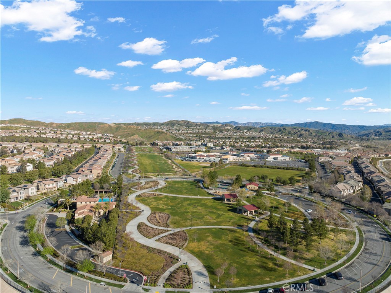
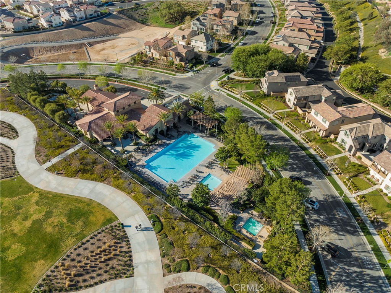
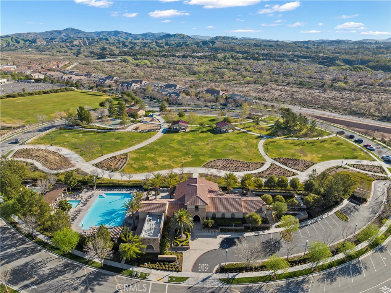
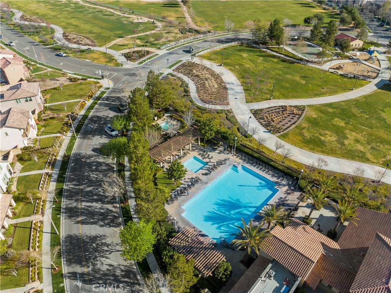
Property Description
Here's Your Chance To Have A Home In The Highly Desirable West Creek Community! Wow this terrific home offers approximately 2,418 sq ft of living space with 4 bedrooms, 3 bathrooms, one full bed & bathroom downstairs, upstairs loft/office area with, convenient upstairs laundry room, 2 car garage with direct access plus an extra private parking space. Paid For Solar system a great energy savings. Downstairs bedroom has a private slider that leads to the backyard with patio. Low maintenance yards. Very popular open concept family room with cozy fireplace & gorgeous kitchen with granite counter tops, custom tile backsplash, pendant lights, oversized island, walk in pantry & another slider leading to the nice backyard area. Upstairs you'll find 3 additional bedrooms & 2 bathrooms with dual vanities. The spacious primary bedroom suite is lovely with large walk in closet and spacious bathroom with walk in shower, soaking tub, dual sinks and vanity. Attached 2 car garage and custom cabinetry and storage racks. Don't like street parking...you will love the 3rd car uncovered carport in the back of the home. Come see this model perfect home, with stainless appliances, plantation shutters, ceiling fans, tankless water heater and owned solar! Walk to blue ribbon West Creek Academy, Rio Norte Middle School, parks, pools, shops & more.
Interior Features
| Laundry Information |
| Location(s) |
Washer Hookup, Gas Dryer Hookup, Inside, Laundry Room, Upper Level |
| Kitchen Information |
| Features |
Granite Counters, Kitchen/Family Room Combo, None |
| Bedroom Information |
| Features |
Bedroom on Main Level |
| Bedrooms |
4 |
| Bathroom Information |
| Features |
Dual Sinks, Tub Shower, Walk-In Shower |
| Bathrooms |
3 |
| Flooring Information |
| Material |
Carpet, Tile |
| Interior Information |
| Features |
Breakfast Bar, Separate/Formal Dining Room, Granite Counters, Open Floorplan, Recessed Lighting, Bedroom on Main Level, Loft, Primary Suite, Walk-In Pantry, Walk-In Closet(s) |
| Cooling Type |
Central Air |
Listing Information
| Address |
28534 Vista Del Rio Drive |
| City |
Valencia |
| State |
CA |
| Zip |
91354 |
| County |
Los Angeles |
| Listing Agent |
Kathy Bost DRE #00912128 |
| Courtesy Of |
RE/MAX of Santa Clarita |
| List Price |
$900,000 |
| Status |
Pending |
| Type |
Residential |
| Subtype |
Single Family Residence |
| Structure Size |
2,418 |
| Lot Size |
4,279 |
| Year Built |
2013 |
Listing information courtesy of: Kathy Bost, RE/MAX of Santa Clarita. *Based on information from the Association of REALTORS/Multiple Listing as of Jan 14th, 2025 at 12:43 AM and/or other sources. Display of MLS data is deemed reliable but is not guaranteed accurate by the MLS. All data, including all measurements and calculations of area, is obtained from various sources and has not been, and will not be, verified by broker or MLS. All information should be independently reviewed and verified for accuracy. Properties may or may not be listed by the office/agent presenting the information.































