44641 Adobe Drive, Hemet, CA 92544
-
Listed Price :
$610,000
-
Beds :
4
-
Baths :
3
-
Property Size :
2,410 sqft
-
Year Built :
1966
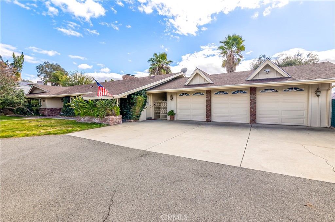
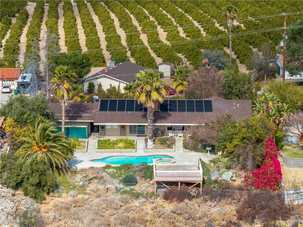
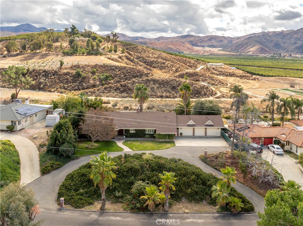
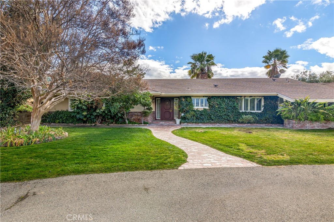
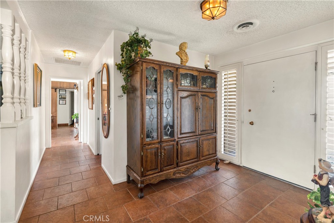
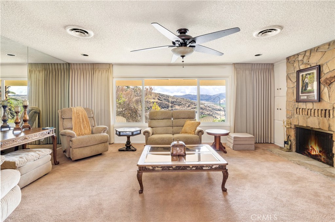
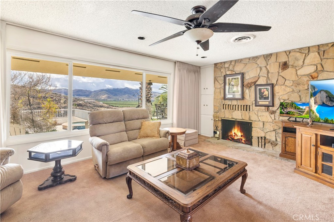
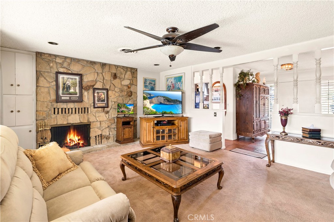
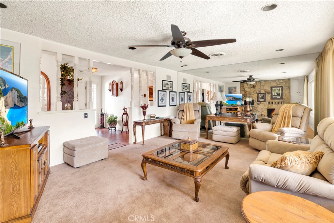
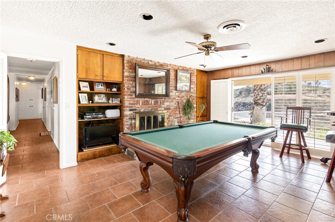
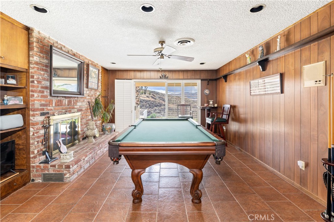
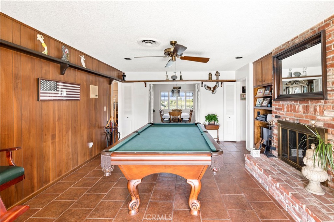
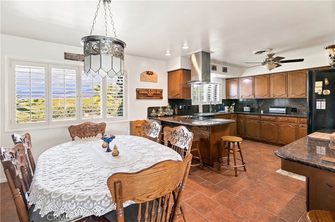
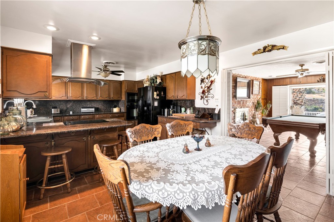
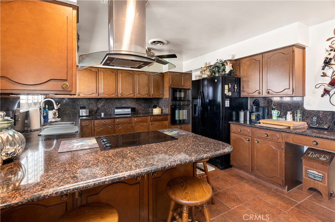
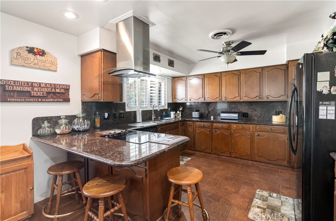
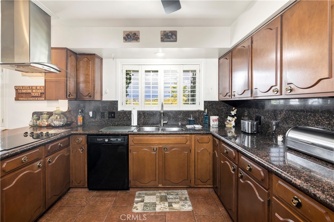
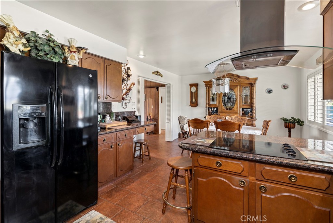
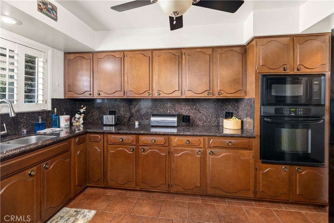
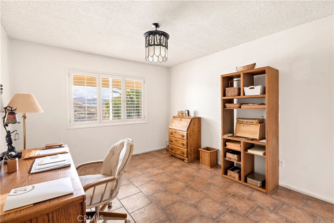
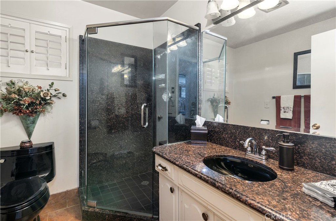
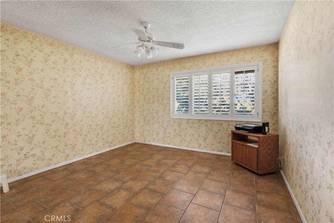
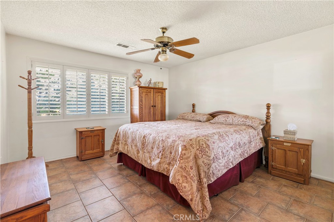
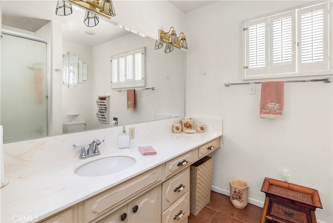
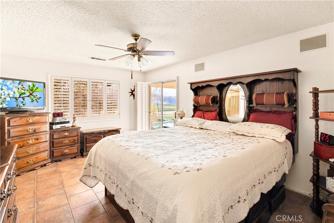
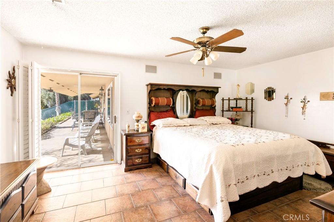
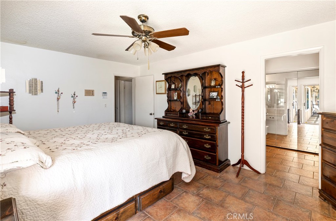
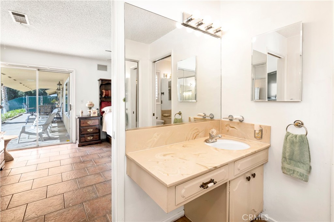
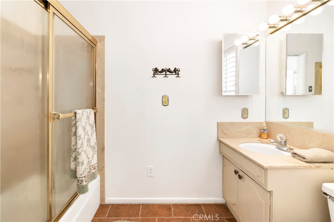
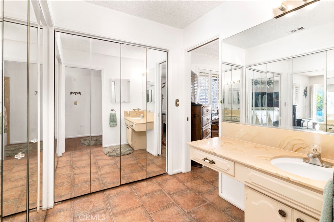
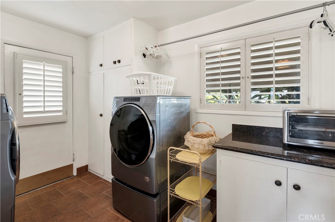
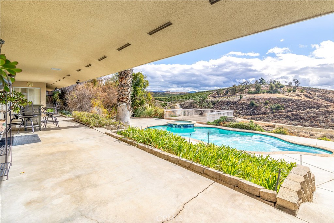
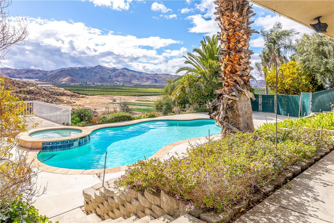
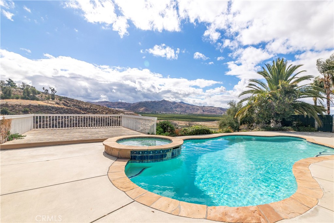
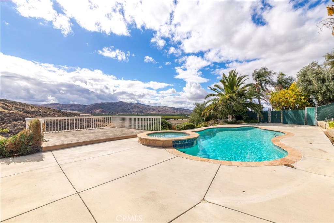
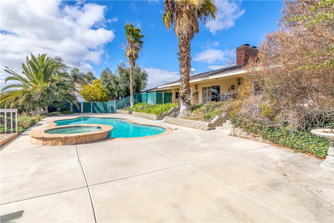
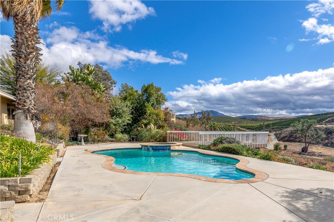
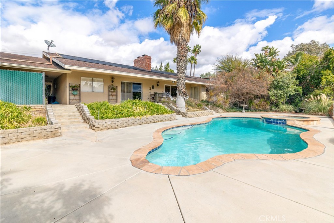
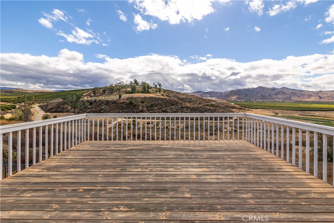
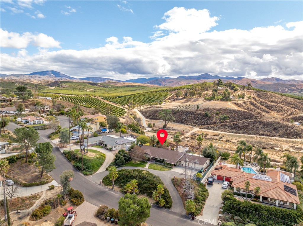
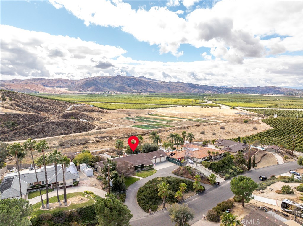
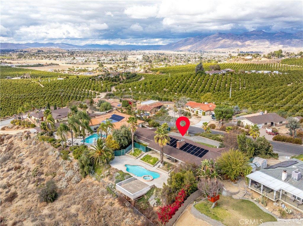
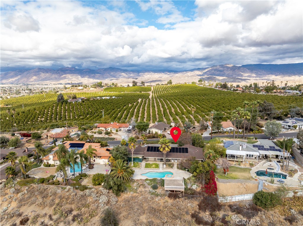
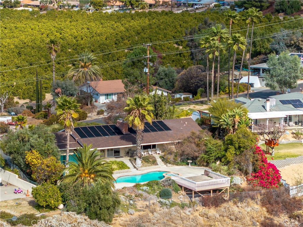
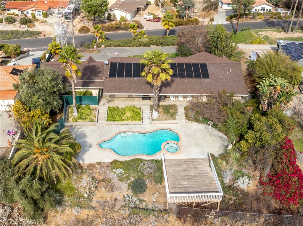
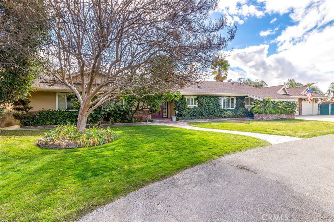
Property Description
First time on the market in almost 30 years! Welcome home to 44641 Adobe Dr. Situated in Sprague Heights, this home has views that will knock you out! This single level home sits on a lot with over 20,000 sq ft. As you enter the home, you are greeted by the spacious living room with a dual sided fireplace. The family room is currently being used as a billiards room with a slider door that goes out to the covered patio. The kitchen is good sized with lots of cabinets for storage. The bedrooms are all good sized with overhead ceilings fans. Inside laundry room with side door access that leads to the breezeway by the garage. Large 3 car garage with lots of room for storage. There is a circular driveway for extra parking. Small gated area at the back that could be used as a dog run. The views off the back patio will take your breath away. Prepare to sit and relax pool side and enjoy the mountain and groves view from this backyard. Don't miss out on the opportunity to own this great home.
Interior Features
| Laundry Information |
| Location(s) |
Inside, Laundry Room |
| Bedroom Information |
| Features |
Bedroom on Main Level |
| Bedrooms |
4 |
| Bathroom Information |
| Features |
Separate Shower, Tub Shower |
| Bathrooms |
3 |
| Interior Information |
| Features |
Ceiling Fan(s), Eat-in Kitchen, Bedroom on Main Level, Main Level Primary |
| Cooling Type |
Central Air |
| Heating Type |
Central |
Listing Information
| Address |
44641 Adobe Drive |
| City |
Hemet |
| State |
CA |
| Zip |
92544 |
| County |
Riverside |
| Listing Agent |
Lauren Espey DRE #01887066 |
| Co-Listing Agent |
Ian Davidson DRE #01257998 |
| Courtesy Of |
Century 21 Masters |
| List Price |
$610,000 |
| Status |
Active Under Contract |
| Type |
Residential |
| Subtype |
Single Family Residence |
| Structure Size |
2,410 |
| Lot Size |
20,909 |
| Year Built |
1966 |
Listing information courtesy of: Lauren Espey, Ian Davidson, Century 21 Masters. *Based on information from the Association of REALTORS/Multiple Listing as of Feb 24th, 2025 at 8:15 PM and/or other sources. Display of MLS data is deemed reliable but is not guaranteed accurate by the MLS. All data, including all measurements and calculations of area, is obtained from various sources and has not been, and will not be, verified by broker or MLS. All information should be independently reviewed and verified for accuracy. Properties may or may not be listed by the office/agent presenting the information.














































